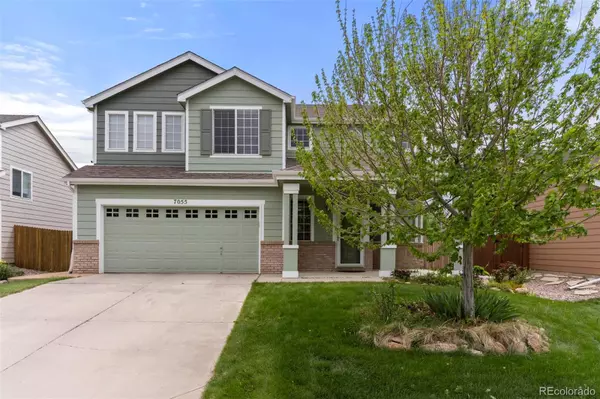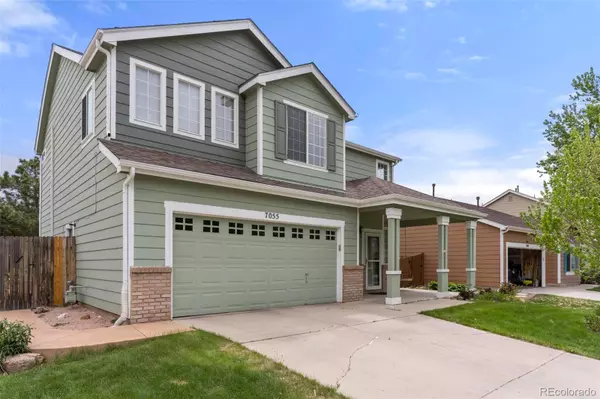For more information regarding the value of a property, please contact us for a free consultation.
7055 Mcewan ST Colorado Springs, CO 80922
Want to know what your home might be worth? Contact us for a FREE valuation!

Our team is ready to help you sell your home for the highest possible price ASAP
Key Details
Sold Price $445,000
Property Type Single Family Home
Sub Type Single Family Residence
Listing Status Sold
Purchase Type For Sale
Square Footage 1,860 sqft
Price per Sqft $239
Subdivision Range At Springs Ranch
MLS Listing ID 2721707
Sold Date 08/31/22
Bedrooms 4
Full Baths 2
Half Baths 1
Condo Fees $40
HOA Fees $13/qua
HOA Y/N Yes
Abv Grd Liv Area 1,860
Originating Board recolorado
Year Built 1998
Annual Tax Amount $1,318
Tax Year 2021
Acres 0.14
Property Sub-Type Single Family Residence
Property Description
Welcome Home! This beautiful 4bed/3bath home in Springs Ranch is ready for it's new owner! Great curb appeal and a covered porch. The house features high ceilings, wood floors, double sided fireplace, half bath, laundry room, and fresh paint. The kitchen offers a large open space and it is perfect for entertaining, has stainless steel appliances and upgraded counter tops. Upstairs has a large and welcoming owners suite with attached master bath, three additional bedrooms and another full bathroom. The furnace/heating system was replaced in 2018, the water heater was replaced in 2019, and the roof and windows on the back of the house were replaced in December of 2016. All this in a home conveniently located in the Powers Corridor and within walking distance to Sand Creek High School & Remington Elementary School. You don't want to wait to call this your home. Call today to schedule your private tour!
Location
State CO
County El Paso
Zoning R1-6 DF AO
Interior
Interior Features Ceiling Fan(s), High Ceilings, Pantry, Vaulted Ceiling(s), Walk-In Closet(s)
Heating Forced Air
Cooling Other
Flooring Carpet, Tile
Fireplaces Number 1
Fireplaces Type Living Room
Fireplace Y
Appliance Dishwasher, Disposal, Microwave, Oven, Range, Refrigerator
Exterior
Garage Spaces 2.0
Fence Full
Utilities Available Electricity Connected, Natural Gas Connected
Roof Type Composition
Total Parking Spaces 2
Garage Yes
Building
Lot Description Level
Foundation Slab
Sewer Public Sewer
Water Public
Level or Stories Two
Structure Type Frame
Schools
Elementary Schools Remington
Middle Schools Falcon
High Schools Falcon
School District District 49
Others
Senior Community No
Ownership Individual
Acceptable Financing Cash, Conventional, FHA, VA Loan
Listing Terms Cash, Conventional, FHA, VA Loan
Special Listing Condition None
Read Less

© 2025 METROLIST, INC., DBA RECOLORADO® – All Rights Reserved
6455 S. Yosemite St., Suite 500 Greenwood Village, CO 80111 USA
Bought with NON MLS PARTICIPANT



