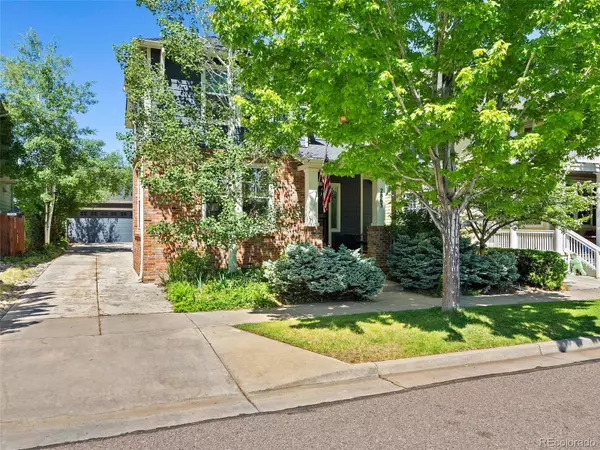For more information regarding the value of a property, please contact us for a free consultation.
2863 Elmira ST Denver, CO 80238
Want to know what your home might be worth? Contact us for a FREE valuation!

Our team is ready to help you sell your home for the highest possible price ASAP
Key Details
Sold Price $1,010,000
Property Type Single Family Home
Sub Type Single Family Residence
Listing Status Sold
Purchase Type For Sale
Square Footage 3,331 sqft
Price per Sqft $303
Subdivision Central Park
MLS Listing ID 8581954
Sold Date 07/01/22
Bedrooms 4
Full Baths 3
Half Baths 1
Condo Fees $43
HOA Fees $43/mo
HOA Y/N Yes
Abv Grd Liv Area 2,293
Originating Board recolorado
Year Built 2005
Annual Tax Amount $7,758
Tax Year 2021
Acres 0.11
Property Description
Do you know a good deal when you see one? This is it!
Perfect location in the Eastbridge neighborhood on the southside of Central Park! Located on a pocket park, this home gets sun drenched in the morning with afternoon sunshine in the private backyard with 2 flagstone patios and raised garden beds in to the evening. Consider the pocket park across the street an extension of your own yard, with plenty of space for your family to spread out. 3 bedrooms up (w/ a loft) and a 4th conforming bedroom in the fully-finished basement. The main-floor office or den can be used however you'd like with the rest of the open main-level stretching out in to the backyard, perfect for hosting and entertaining! John Laing Homes were one of the only original builders with their own private driveways, so you get a detached 2-car garage with lots of storage space. The solar system is owned and will save you thousands of dollars a year. New paint and new carpet. This home is within walking distance to the Eastbridge Town Center/King Soopers, the Central Park Rec Center, Stanley Marketplace and Central Park. Owned by the original homeowner, homes cared for like this don't come on the market often. Come see it today!
Location
State CO
County Denver
Zoning R-MU-20
Rooms
Basement Finished, Full
Interior
Interior Features Ceiling Fan(s), Eat-in Kitchen, Five Piece Bath, High Speed Internet, Kitchen Island, Marble Counters, Smoke Free, Utility Sink, Walk-In Closet(s)
Heating Active Solar, Forced Air
Cooling Central Air
Flooring Carpet, Wood
Fireplaces Number 1
Fireplaces Type Family Room
Fireplace Y
Appliance Bar Fridge, Dishwasher, Disposal, Dryer, Gas Water Heater, Microwave, Range, Refrigerator, Washer
Exterior
Exterior Feature Fire Pit, Garden
Garage Spaces 2.0
Fence Full
Roof Type Composition
Total Parking Spaces 2
Garage No
Building
Lot Description Level, Near Public Transit
Sewer Public Sewer
Water Public
Level or Stories Two
Structure Type Brick, Frame, Vinyl Siding
Schools
Elementary Schools Westerly Creek
Middle Schools Dsst: Conservatory Green
High Schools Northfield
School District Denver 1
Others
Senior Community No
Ownership Individual
Acceptable Financing Cash, Conventional, FHA, Jumbo, VA Loan
Listing Terms Cash, Conventional, FHA, Jumbo, VA Loan
Special Listing Condition None
Read Less

© 2024 METROLIST, INC., DBA RECOLORADO® – All Rights Reserved
6455 S. Yosemite St., Suite 500 Greenwood Village, CO 80111 USA
Bought with MODE Denver Real Estate LLC
GET MORE INFORMATION




