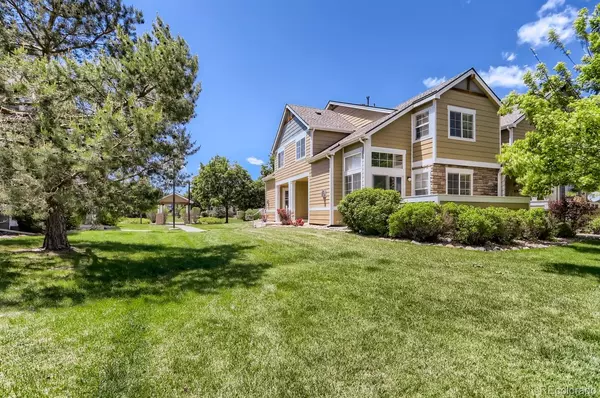For more information regarding the value of a property, please contact us for a free consultation.
805 Summer Hawk DR #N84 Longmont, CO 80504
Want to know what your home might be worth? Contact us for a FREE valuation!

Our team is ready to help you sell your home for the highest possible price ASAP
Key Details
Sold Price $445,000
Property Type Multi-Family
Sub Type Multi-Family
Listing Status Sold
Purchase Type For Sale
Square Footage 1,138 sqft
Price per Sqft $391
Subdivision Fox Meadows
MLS Listing ID 3854716
Sold Date 07/12/22
Bedrooms 2
Full Baths 1
Half Baths 1
Condo Fees $25
HOA Fees $25/mo
HOA Y/N Yes
Abv Grd Liv Area 1,138
Originating Board recolorado
Year Built 2003
Annual Tax Amount $2,006
Tax Year 2021
Property Description
Enjoy country living fun with city amenities! Minutes from Union Reservoir, St Vrain Park and Sandstone Ranch Park where you can enjoy many outdoor recreational activities. Close to world class UC Health Longs Peak Hospital and a Wal-Mart. This two bed, two bath end unit townhome is ready for your next move. Open concept kitchen dining area and family room with gas fireplace. Walk out patio to enjoy the beautiful evenings. What a quiet, clean, light and bright unit. This lush landscaped subdivision provides an easy place for you to build your next chapter. The unfinished basement is ready for you to complete. The detached one car garage is an easy walk from your front door.
Location
State CO
County Boulder
Rooms
Basement Bath/Stubbed, Unfinished
Interior
Heating Forced Air
Cooling Central Air
Flooring Carpet
Fireplaces Type Gas
Fireplace N
Appliance Dishwasher, Microwave, Range, Refrigerator
Exterior
Garage Spaces 1.0
Roof Type Composition
Total Parking Spaces 1
Garage No
Building
Sewer Public Sewer
Water Public
Level or Stories Two
Structure Type Frame, Wood Siding
Schools
Elementary Schools Rocky Mountain
Middle Schools Trail Ridge
High Schools Skyline
School District St. Vrain Valley Re-1J
Others
Senior Community No
Ownership Individual
Acceptable Financing 1031 Exchange, Cash, Conventional, FHA
Listing Terms 1031 Exchange, Cash, Conventional, FHA
Special Listing Condition None
Pets Description Cats OK, Dogs OK
Read Less

© 2024 METROLIST, INC., DBA RECOLORADO® – All Rights Reserved
6455 S. Yosemite St., Suite 500 Greenwood Village, CO 80111 USA
Bought with Remax Nexus
GET MORE INFORMATION




