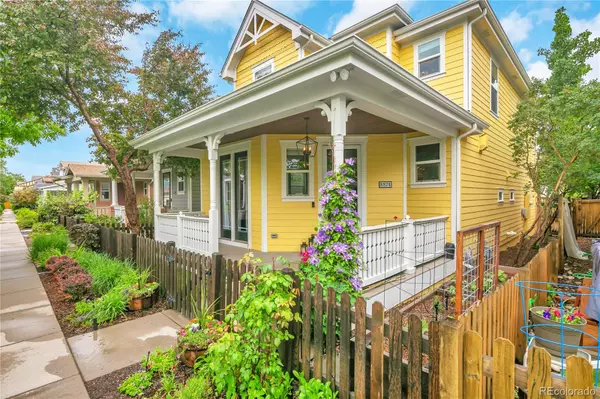For more information regarding the value of a property, please contact us for a free consultation.
8874 E 29th PL Denver, CO 80238
Want to know what your home might be worth? Contact us for a FREE valuation!

Our team is ready to help you sell your home for the highest possible price ASAP
Key Details
Sold Price $690,000
Property Type Single Family Home
Sub Type Single Family Residence
Listing Status Sold
Purchase Type For Sale
Square Footage 1,517 sqft
Price per Sqft $454
Subdivision Central Park
MLS Listing ID 6460518
Sold Date 06/24/22
Bedrooms 3
Full Baths 1
Half Baths 1
Three Quarter Bath 1
Condo Fees $43
HOA Fees $43/mo
HOA Y/N Yes
Abv Grd Liv Area 1,517
Originating Board recolorado
Year Built 2004
Annual Tax Amount $4,319
Tax Year 2021
Acres 0.05
Property Description
Check out this charming and recently updated 3 bed/ 2.5 bath KB home, just 3 blocks from Central Park, with over 80-acres of outdoor activity fun! Located on an inviting and beautifully maintained courtyard, on a quiet street in the desirable Westerly Creek neighborhood, this wonderful home boasts hardwood floors, open concept living and thoughtful features throughout the main level. Spend evenings enjoying time on the relaxing covered front porch, highlighted with a gorgeous cedar tongue and groove ceiling, tending to your raised garden or simply catching up with the neighbors. Come inside to find the updated living space showcased by a lovely wood accent wall above the stunning marble herringbone fireplace and built-in shelving. Let the music flow with included 5.1 surround sound speakers or just make movie nights the best night of the week! The home’s dining space is defined and accentuated by a beautiful exposed wooden beam and sits conveniently adjacent to both the living room and kitchen. The true heart of any home, the gorgeous and on-trend kitchen features stainless steel appliances, white quartz, grey cabinetry, subway backsplash and a large central all-white 6.5’ island. The main floor powder room and 2-car finished garage with built in storage completes the main level. Head upstairs to the spacious primary suite retreat with dual closets and ensuite shower bath. Two additional bedrooms can be found on this level, one of which keeps it classy with chandelier lighting, and the other of which will appeal to your rustic side with industrial and wooden custom details. A full bath with a tub shower and a laundry room with plenty of storage rounds out the second level. With a recently replaced roof, new paint and water heater, the work has been done for you! Located minutes from the Central Park Recreation Center, Stanley Marketplace and East 29th Avenue Town Center, living in the heart of Central Park is the place to be!
Location
State CO
County Denver
Zoning R-MU-20
Interior
Interior Features Built-in Features, Ceiling Fan(s), Eat-in Kitchen, Kitchen Island, Open Floorplan, Pantry, Primary Suite, Quartz Counters, Solid Surface Counters
Heating Forced Air
Cooling Central Air
Flooring Carpet, Laminate, Linoleum, Vinyl
Fireplaces Number 1
Fireplaces Type Gas, Living Room
Fireplace Y
Laundry In Unit
Exterior
Exterior Feature Rain Gutters
Garage Concrete, Dry Walled, Finished, Lighted, Storage
Garage Spaces 2.0
Fence Partial
Utilities Available Cable Available, Electricity Connected, Natural Gas Connected
Roof Type Composition
Total Parking Spaces 2
Garage Yes
Building
Lot Description Level, Master Planned, Near Public Transit
Sewer Public Sewer
Water Public
Level or Stories Two
Structure Type Frame, Wood Siding
Schools
Elementary Schools Westerly Creek
Middle Schools Dsst: Montview
High Schools Northfield
School District Denver 1
Others
Senior Community No
Ownership Individual
Acceptable Financing Cash, Conventional, FHA, VA Loan
Listing Terms Cash, Conventional, FHA, VA Loan
Special Listing Condition None
Read Less

© 2024 METROLIST, INC., DBA RECOLORADO® – All Rights Reserved
6455 S. Yosemite St., Suite 500 Greenwood Village, CO 80111 USA
Bought with Wisdom Real Estate
GET MORE INFORMATION




