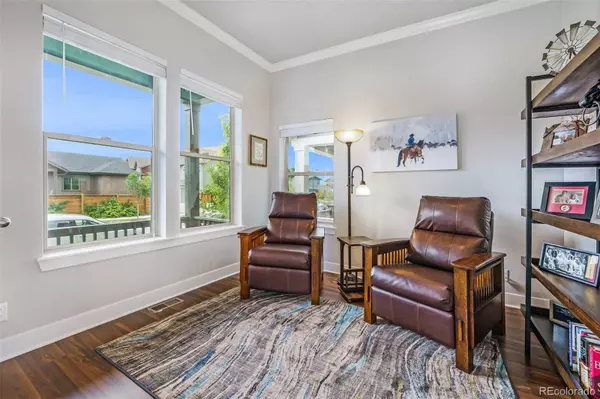For more information regarding the value of a property, please contact us for a free consultation.
6064 Alton ST Denver, CO 80238
Want to know what your home might be worth? Contact us for a FREE valuation!

Our team is ready to help you sell your home for the highest possible price ASAP
Key Details
Sold Price $840,000
Property Type Single Family Home
Sub Type Single Family Residence
Listing Status Sold
Purchase Type For Sale
Square Footage 2,177 sqft
Price per Sqft $385
Subdivision Central Park
MLS Listing ID 9277706
Sold Date 06/21/22
Style Traditional
Bedrooms 4
Full Baths 3
Half Baths 1
Condo Fees $43
HOA Fees $43/mo
HOA Y/N Yes
Abv Grd Liv Area 1,813
Originating Board recolorado
Year Built 2017
Annual Tax Amount $5,806
Tax Year 2021
Acres 0.08
Property Description
2 Story home in Central Park with 4 bedrooms, 4 bathrooms and an office. The office is located at the front of the house and has french doors for privacy. The great room boasts a large island, SS appliances including a gas cook top, vent hood, microwave, wall oven & dishwasher, large kitchen with a pantry & great work space, generous sized dining area, and living room with gas fireplace. The main floor feels very spacious and open as the ceilings are 10 feet tall. There is a mudroom area leading to both the 2 car garage and the side yard. The yard is wide enough for a large patio and some turf space for play or pets. There is a natural gas line for BBQ and/or a future fire pit. The 2 car attached garage is finished and has a driveway long enough to park 2 cars or add a 1/2 court for basketball court. The open staircase, with lots of windows for natural light, leads to the 2nd level. The primary suite has a walk-in closet, and 5 piece bath including a double sink vanity, private water closet, shower & tub. There are 2 additional bedrooms, a full bath and laundry on this level. The finished basement boasts a large family room, 2 large storage closets, a full bath and a nice sized bedroom. The utility room has a tankless water heater, sump pump and energy efficient furnace. This is the only unfinished space in the house. The SF of the basement, from public records and is incorrect. The finished SF in the basement is greater than 364 SF. Come check out this terrific David Weekley built home with all of the spaces you need.
Location
State CO
County Denver
Zoning M-RX-5
Rooms
Basement Finished, Full, Sump Pump
Interior
Interior Features Eat-in Kitchen, Five Piece Bath, Granite Counters, High Ceilings, Kitchen Island, Open Floorplan, Smoke Free, Walk-In Closet(s)
Heating Forced Air, Natural Gas
Cooling Central Air
Flooring Carpet, Laminate, Tile
Fireplaces Number 1
Fireplaces Type Living Room
Fireplace Y
Appliance Convection Oven, Cooktop, Dishwasher, Disposal, Double Oven, Dryer, Microwave, Range Hood, Refrigerator, Sump Pump, Tankless Water Heater, Washer
Exterior
Exterior Feature Gas Valve, Private Yard
Garage Concrete, Lighted
Garage Spaces 2.0
Fence Full
Utilities Available Cable Available, Electricity Connected, Natural Gas Connected
Roof Type Composition
Total Parking Spaces 2
Garage Yes
Building
Lot Description Level, Sprinklers In Front, Sprinklers In Rear
Foundation Slab
Sewer Public Sewer
Water Public
Level or Stories Two
Structure Type Cement Siding, Frame
Schools
Elementary Schools Inspire
Middle Schools Dsst: Conservatory Green
High Schools Northfield
School District Denver 1
Others
Senior Community No
Ownership Individual
Acceptable Financing Cash, Conventional
Listing Terms Cash, Conventional
Special Listing Condition None
Pets Description Cats OK, Dogs OK
Read Less

© 2024 METROLIST, INC., DBA RECOLORADO® – All Rights Reserved
6455 S. Yosemite St., Suite 500 Greenwood Village, CO 80111 USA
Bought with Corcoran Perry & Co.
GET MORE INFORMATION




