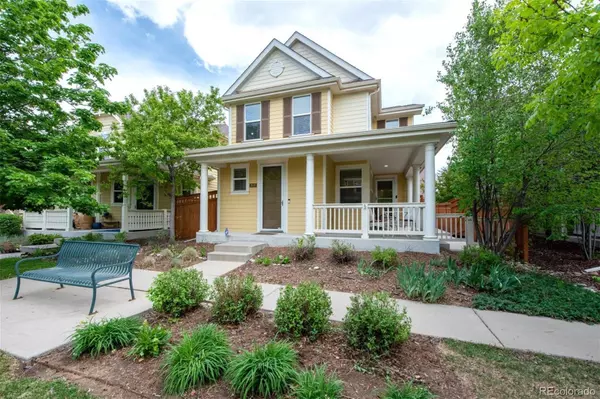For more information regarding the value of a property, please contact us for a free consultation.
2638 Florence ST Denver, CO 80238
Want to know what your home might be worth? Contact us for a FREE valuation!

Our team is ready to help you sell your home for the highest possible price ASAP
Key Details
Sold Price $635,000
Property Type Single Family Home
Sub Type Single Family Residence
Listing Status Sold
Purchase Type For Sale
Square Footage 1,745 sqft
Price per Sqft $363
Subdivision Central Park
MLS Listing ID 4438149
Sold Date 06/30/22
Style Victorian
Bedrooms 3
Full Baths 2
Half Baths 1
Condo Fees $43
HOA Fees $43/mo
HOA Y/N Yes
Abv Grd Liv Area 1,745
Originating Board recolorado
Year Built 2005
Annual Tax Amount $4,774
Tax Year 2021
Acres 0.06
Property Description
Built in 2005, this beautiful three-bedroom, three-bathroom home with 1,745 SqFt is located in the heart of Central Park just a few short blocks to the F-15 pool and park with playground, Bluff Lake Nature Center, the 80-acre Central Park, the Rec Center, Stanley Marketplace, super close to Anschutz Medical Center, the EastBridge Town Center, and quick access to I-70 for an easy commute to downtown or DIA. Nestled on a great, social courtyard with two private side yards including raised vegetable garden beds, and the welcoming wrap-around front porch is absolutely perfect for enjoying your morning coffee or watching the sunset in the relaxing summer evenings. The light and bright floor plan features an open two-tiered main level that features a spacious family room, powder bath, dining room, and fantastic kitchen which is tailor-made for everyday living or fun social gatherings. The second floor features an oversized master bedroom with a huge walk-in closet, a 5-piece master bathroom, 2 additional bedrooms, a full bathroom, and an upper laundry room. This home also features an attached two-car garage, a concrete side porch, and a privacy fence. Welcome to this wonderful Central Park home!!
Location
State CO
County Denver
Zoning R-MU-20
Interior
Interior Features Eat-in Kitchen, Five Piece Bath, Open Floorplan, Walk-In Closet(s)
Heating Forced Air, Natural Gas
Cooling Central Air
Flooring Carpet, Tile
Fireplace N
Appliance Dishwasher, Dryer, Microwave, Oven, Range, Refrigerator, Washer
Exterior
Exterior Feature Private Yard
Garage Spaces 2.0
Fence Partial
Utilities Available Cable Available, Electricity Available
Roof Type Composition
Total Parking Spaces 2
Garage Yes
Building
Lot Description Landscaped, Level
Sewer Public Sewer
Water Public
Level or Stories Two
Structure Type Frame, Other
Schools
Elementary Schools Westerly Creek
Middle Schools Mcauliffe International
High Schools Northfield
School District Denver 1
Others
Senior Community No
Ownership Individual
Acceptable Financing Cash, Conventional, FHA, VA Loan
Listing Terms Cash, Conventional, FHA, VA Loan
Special Listing Condition None
Pets Description No
Read Less

© 2024 METROLIST, INC., DBA RECOLORADO® – All Rights Reserved
6455 S. Yosemite St., Suite 500 Greenwood Village, CO 80111 USA
Bought with Sustain Mortgage & Realty LLC
GET MORE INFORMATION




