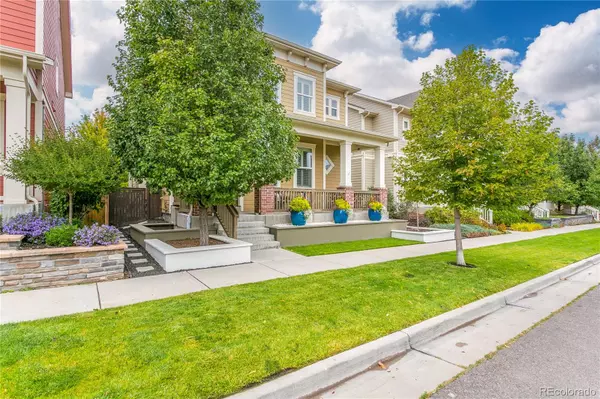For more information regarding the value of a property, please contact us for a free consultation.
3061 Trenton ST Denver, CO 80238
Want to know what your home might be worth? Contact us for a FREE valuation!

Our team is ready to help you sell your home for the highest possible price ASAP
Key Details
Sold Price $1,175,000
Property Type Single Family Home
Sub Type Single Family Residence
Listing Status Sold
Purchase Type For Sale
Square Footage 3,317 sqft
Price per Sqft $354
Subdivision Central Park
MLS Listing ID 9548697
Sold Date 06/29/22
Style Traditional
Bedrooms 4
Full Baths 3
Half Baths 1
Condo Fees $43
HOA Fees $43/mo
HOA Y/N Yes
Abv Grd Liv Area 2,302
Originating Board recolorado
Year Built 2012
Annual Tax Amount $7,495
Tax Year 2021
Acres 0.09
Property Description
Centrally located in the highly sought-after Central Park West neighborhood, this beautiful David Weekly home is perfectly situated just blocks from Sprouts and Central Park! This gorgeous 4 bed/3.5 bath house features a dedicated office, perfectly finished basement and low-maintenance backyard. Greeted by 10’ ceilings, warm hardwood floors and grandiose millwork throughout, the sunny office (currently set up as a salon) with French doors is conveniently located off the entryway. Make your way into the open main living space featuring a huge kitchen that will delight your inner chef, an elegant dining room and a cozy, yet spacious living room. The kitchen invites you to eat in with a 9’ quartz island and features SS appliances, wall oven and a 5-burner gas cooktop. The butler’s pantry, complete with a built-in desk and huge walk-in pantry make entertaining easy by leading into the beautiful formal dining space. The inviting living room with gas fireplace, beg you to come in and stay a while. Rounding out the main level is a powder room and functional mudroom off the 2-car garage. Enjoy the sunshine from the covered patio and enjoy watch your flowers grow in the stacked stone garden bed area. The turf yard will make mowing your lawn is a thing of the past! Head upstairs past the sun-drenched loft to the spacious primary bedroom with accompanying 5-pc ensuite with soaking tub, glass enclosed shower, double sink vanity and the suite’s WIC. 2 additional bedrooms, a laundry room (Electrolux W/D included!), and a full bath rounds out the 2nd floor. Make your way down to the perfectly finished basement to find a family room made for sleepovers with built-in bunk beds and a secret hidden bookcase passage! A dedicated workout room with rubber floors, an additional bedroom and a full bathroom can also be found on this level. Only blocks to both Quebec Square, Founder’s Green and East 29th Avenue Town Center, this home provides you with the best Central Park has to offer!
Location
State CO
County Denver
Zoning C-MU-20
Rooms
Basement Bath/Stubbed, Daylight, Finished, Full, Interior Entry, Sump Pump
Interior
Interior Features Built-in Features, Ceiling Fan(s), Eat-in Kitchen, Entrance Foyer, Five Piece Bath, Granite Counters, High Ceilings, Kitchen Island, Open Floorplan, Pantry, Primary Suite, Utility Sink, Walk-In Closet(s)
Heating Forced Air
Cooling Central Air
Flooring Carpet, Tile, Wood
Fireplaces Number 1
Fireplaces Type Gas, Living Room
Fireplace Y
Appliance Convection Oven, Cooktop, Dishwasher, Disposal, Dryer, Humidifier, Oven, Range Hood, Refrigerator, Self Cleaning Oven, Sump Pump, Tankless Water Heater, Washer
Laundry In Unit
Exterior
Exterior Feature Private Yard, Rain Gutters
Garage Concrete, Lighted
Garage Spaces 2.0
Fence Partial
Utilities Available Cable Available, Electricity Connected, Natural Gas Connected
Roof Type Composition
Total Parking Spaces 2
Garage Yes
Building
Lot Description Landscaped, Level, Master Planned, Near Public Transit, Sprinklers In Front
Sewer Public Sewer
Water Public
Level or Stories Two
Structure Type Brick, Cement Siding, Frame
Schools
Elementary Schools Westerly Creek
Middle Schools Denver Discovery
High Schools Northfield
School District Denver 1
Others
Senior Community No
Ownership Individual
Acceptable Financing Cash, Conventional, FHA, VA Loan
Listing Terms Cash, Conventional, FHA, VA Loan
Special Listing Condition None
Read Less

© 2024 METROLIST, INC., DBA RECOLORADO® – All Rights Reserved
6455 S. Yosemite St., Suite 500 Greenwood Village, CO 80111 USA
Bought with MILEHIPROPERTY
GET MORE INFORMATION




