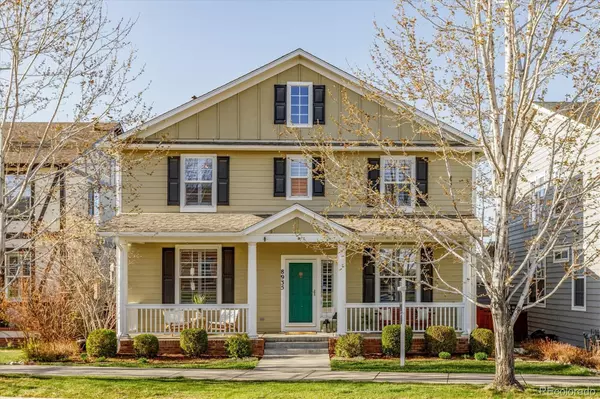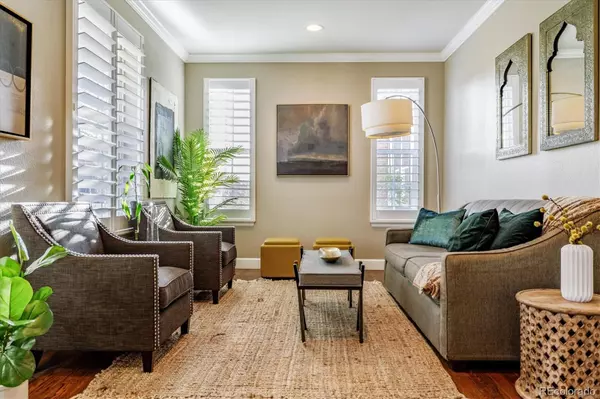For more information regarding the value of a property, please contact us for a free consultation.
8935 E 28th AVE Denver, CO 80238
Want to know what your home might be worth? Contact us for a FREE valuation!

Our team is ready to help you sell your home for the highest possible price ASAP
Key Details
Sold Price $1,310,000
Property Type Single Family Home
Sub Type Single Family Residence
Listing Status Sold
Purchase Type For Sale
Square Footage 4,039 sqft
Price per Sqft $324
Subdivision Central Park
MLS Listing ID 8161577
Sold Date 06/14/22
Style Traditional
Bedrooms 5
Full Baths 2
Half Baths 1
Three Quarter Bath 1
Condo Fees $43
HOA Fees $43/mo
HOA Y/N Yes
Abv Grd Liv Area 2,738
Originating Board recolorado
Year Built 2003
Annual Tax Amount $8,002
Tax Year 2021
Acres 0.1
Property Description
Location, location, location! This beautiful 5 bedroom 4 bathroom home is nestled in the heart of Central Park. Shopping, parks, pools, restaurants, recreational centers and more are walking distance for your front door. This home has hardwood floors throughout the main floor features a stunning kitchen with an abundance of cabinets and a jaw dropping oversized island with a massive amounts of storage beneath. Enjoy stainless steel appliances and an over-sized farm-house sink in this open and airy room. Connected to the kitchen find a cozy family room with a fireplace and beautiful built ins complete with surround sound speaker set up. Walk through white French doors into a large room that can be used as an office, craft room, toy room; the room is spacious with endless possibilities. Enjoy a peaceful front sitting room where you can gather and enjoy the beautiful Colorado sunshine. A large dining room complete with butlers pantry lends to special time around the table. Upstairs find recently installed carpet, 4 bedrooms, 2 full bathrooms, a walk-in laundry room. The primary bedroom suite is a tranquil break from the daily hustle and complete with a connected 5 piece bathroom. A walk in closet and separate second closet complete this grand room. The basement is made for fun. You'll see a spacious family room, a buffet with seating, and an area suitable for a home gym. A high top wet bar includes a full size sink, room for a full refrigerator/freezer unit and enough seating for the whole crew. The backyard is the perfect place to enjoy outdoor living without spending endless hours on yard maintenance. The front yard has a welcoming garden and has a friendly feeling upon entering the front door. This beautifully painted home has a neutral color palate that is matchable for your unique style. Great schools, and awesome amenities that are at your fingertips awaits! See 3D tour at https://tours.mediamaxphotography.com/public/vtour/display?idx=1&tourId=1994811&pws=1
Location
State CO
County Denver
Zoning R-MU-20
Rooms
Basement Full
Interior
Interior Features Ceiling Fan(s), Eat-in Kitchen, Five Piece Bath, Granite Counters, Kitchen Island, Open Floorplan, Primary Suite, Walk-In Closet(s), Wet Bar, Wired for Data
Heating Forced Air, Natural Gas
Cooling Central Air
Flooring Carpet, Tile, Wood
Fireplaces Number 1
Fireplaces Type Family Room, Gas, Gas Log
Fireplace Y
Appliance Dishwasher, Dryer, Microwave, Oven, Range, Refrigerator, Washer
Exterior
Exterior Feature Gas Valve, Private Yard
Garage Exterior Access Door
Garage Spaces 2.0
Fence Full
Utilities Available Cable Available, Electricity Connected, Internet Access (Wired), Natural Gas Connected, Phone Available
Roof Type Composition
Total Parking Spaces 2
Garage No
Building
Lot Description Level, Near Public Transit, Sprinklers In Front, Sprinklers In Rear
Sewer Public Sewer
Water Public
Level or Stories Two
Structure Type Frame
Schools
Elementary Schools Westerly Creek
Middle Schools Mcauliffe International
High Schools Northfield
School District Denver 1
Others
Senior Community No
Ownership Individual
Acceptable Financing Cash, Conventional, Jumbo, VA Loan
Listing Terms Cash, Conventional, Jumbo, VA Loan
Special Listing Condition None
Read Less

© 2024 METROLIST, INC., DBA RECOLORADO® – All Rights Reserved
6455 S. Yosemite St., Suite 500 Greenwood Village, CO 80111 USA
Bought with RE/MAX Masters Millennium
GET MORE INFORMATION




