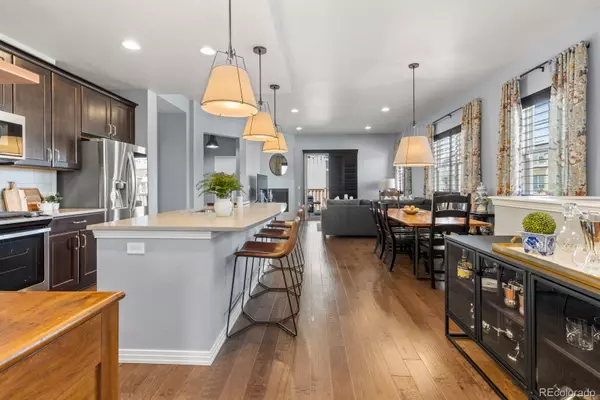For more information regarding the value of a property, please contact us for a free consultation.
9291 E 59th North PL Denver, CO 80238
Want to know what your home might be worth? Contact us for a FREE valuation!

Our team is ready to help you sell your home for the highest possible price ASAP
Key Details
Sold Price $875,000
Property Type Single Family Home
Sub Type Single Family Residence
Listing Status Sold
Purchase Type For Sale
Square Footage 3,063 sqft
Price per Sqft $285
Subdivision Central Park
MLS Listing ID 2810610
Sold Date 06/14/22
Bedrooms 4
Full Baths 2
Three Quarter Bath 1
Condo Fees $43
HOA Fees $43/mo
HOA Y/N Yes
Abv Grd Liv Area 1,612
Originating Board recolorado
Year Built 2017
Annual Tax Amount $6,696
Tax Year 2021
Acres 0.11
Property Description
*Showings Start 5/12* Welcome home to this charming craftsman with a striking white farmhouse elevation on an oversized corner lot, radiating ultimate curb appeal with the pristine landscaping in full bloom. Step inside to the welcoming foyer and just to your right you will locate French doors that lead into the study featuring a tasteful statement chandelier. Beyond the entryway is where you’ll find the main floor living area with dramatic 10 ft ceilings. The kitchen, dining room, and living room flow seamlessly together and are lined with beautiful hardwoods throughout. The kitchen showcases espresso shaker cabinets, gourmet appliances, grey quartz countertops, decorative backsplash, and 3 statement cone pendants over the large island. From the expansive living room, which is centered around a gas fireplace, you can slide open the backdoor to access the large covered patio and spacious xeriscaped backyard. On the main floor you will locate the luxurious primary bedroom, which features interior wooden louvered shutters and a large walk in closet. Step into the spacious, five piece primary bathroom where you’ll be delighted to find double sinks, a large soaking tub and a walk in shower - finished with tasteful tile selections. On the main level you will also find another bedroom and full bath. Step down to the finished basement with a large second family room as well as 2 additional bedrooms, a third bathroom and a large storage space. Additional inclusions: Garage cabinets, tool bench and hanging attachments in garage. Sub HOA includes snow removal and landscape maintenance (mowing, weeding, trimming and tree/plant/shrub/mulch replacement). Wired Security System with camera above garage.
Location
State CO
County Denver
Zoning M-RX-5
Rooms
Basement Finished, Full
Main Level Bedrooms 2
Interior
Interior Features Eat-in Kitchen, Entrance Foyer, Five Piece Bath, High Ceilings, Kitchen Island, Open Floorplan, Primary Suite, Quartz Counters, Walk-In Closet(s)
Heating Forced Air
Cooling Central Air
Flooring Carpet, Tile, Wood
Fireplaces Number 1
Fireplaces Type Great Room
Fireplace Y
Appliance Dishwasher, Disposal, Microwave, Oven, Range, Tankless Water Heater
Laundry In Unit
Exterior
Exterior Feature Gas Valve, Private Yard
Garage 220 Volts, Concrete, Oversized
Garage Spaces 2.0
Roof Type Composition
Total Parking Spaces 2
Garage Yes
Building
Lot Description Corner Lot, Landscaped, Level, Master Planned
Sewer Public Sewer
Water Public
Level or Stories One
Structure Type Frame
Schools
Elementary Schools Inspire
Middle Schools Denver Green
High Schools Northfield
School District Denver 1
Others
Senior Community No
Ownership Individual
Acceptable Financing 1031 Exchange, Cash, Conventional, FHA, Jumbo, VA Loan
Listing Terms 1031 Exchange, Cash, Conventional, FHA, Jumbo, VA Loan
Special Listing Condition None
Pets Description Cats OK, Dogs OK
Read Less

© 2024 METROLIST, INC., DBA RECOLORADO® – All Rights Reserved
6455 S. Yosemite St., Suite 500 Greenwood Village, CO 80111 USA
Bought with Coldwell Banker Global Luxury Denver
GET MORE INFORMATION




