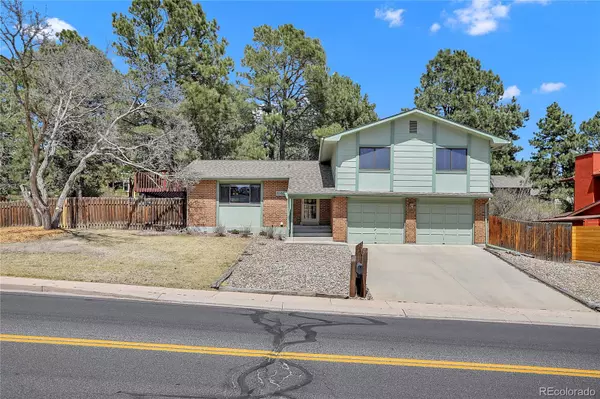For more information regarding the value of a property, please contact us for a free consultation.
640 Allegheny DR Colorado Springs, CO 80919
Want to know what your home might be worth? Contact us for a FREE valuation!

Our team is ready to help you sell your home for the highest possible price ASAP
Key Details
Sold Price $390,000
Property Type Single Family Home
Sub Type Single Family Residence
Listing Status Sold
Purchase Type For Sale
Square Footage 2,810 sqft
Price per Sqft $138
Subdivision Comstock Village
MLS Listing ID 4401770
Sold Date 09/01/22
Bedrooms 4
Full Baths 1
Half Baths 1
Three Quarter Bath 2
Condo Fees $45
HOA Fees $3/ann
HOA Y/N Yes
Abv Grd Liv Area 1,760
Originating Board recolorado
Year Built 1977
Annual Tax Amount $1,902
Tax Year 2020
Acres 0.22
Property Description
New Roof June 2022 and New GFCI's throughout house June 2022. Charming west side home offering 4 bedrooms ~ 4 bathrooms ~ 2 car garage. This four level home situated on a large lot with a private fenced / treed backyard is in Academy School District 20. Only 2 blocks from Foothills Elementary School. Enjoy this wonderful home. Step inside to a beautiful wood floor entry, large living room, dining room, eat-in kitchen with a walk-out to the private backyard. The upper level offers the master bedroom with an updated master bath along with 2 additional large bedrooms and a full bathroom. In the lower garden level, sit and relax in the family room with its beautiful wood floors, brick clad wood burning fireplace, wet bar and half bath. You'll find another great space in the basement with a rec room with built-in desk, bedroom with attached bath, utility / laundry room; which includes washer & dryer and additional fridge. Home has vinyl windows throughout. New upgraded electrical panel and front door with screen door in 2020. Enjoy the Comstock Village community and its community hosted events. Close to shopping ~ restaurants ~ trails ~ parks ~ schools ~ fire station~ USAFA ~ I-25 ~ the mountains and more!
Location
State CO
County El Paso
Zoning PUD HS
Rooms
Basement Full
Interior
Interior Features Wet Bar
Heating Forced Air
Cooling Attic Fan
Flooring Carpet, Linoleum, Vinyl, Wood
Fireplaces Number 1
Fireplaces Type Wood Burning
Fireplace Y
Appliance Dishwasher, Disposal, Dryer, Microwave, Refrigerator, Washer
Laundry In Unit
Exterior
Exterior Feature Private Yard
Garage Spaces 2.0
Fence Full
Utilities Available Electricity Connected, Natural Gas Available
View Mountain(s)
Roof Type Composition
Total Parking Spaces 2
Garage Yes
Building
Lot Description Many Trees, Sprinklers In Front, Sprinklers In Rear
Sewer Public Sewer
Water Public
Level or Stories Three Or More
Structure Type Frame, Wood Siding
Schools
Elementary Schools Foothills
Middle Schools Eagleview
High Schools Air Academy
School District Academy 20
Others
Acceptable Financing Cash, Conventional, FHA, VA Loan
Listing Terms Cash, Conventional, FHA, VA Loan
Read Less

© 2025 METROLIST, INC., DBA RECOLORADO® – All Rights Reserved
6455 S. Yosemite St., Suite 500 Greenwood Village, CO 80111 USA
Bought with NON MLS PARTICIPANT



