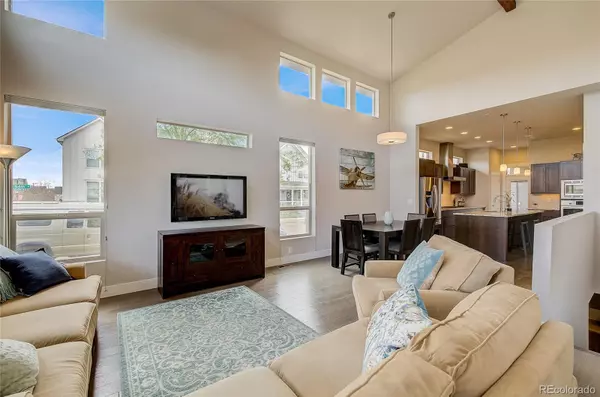For more information regarding the value of a property, please contact us for a free consultation.
5448 Verbena ST Denver, CO 80238
Want to know what your home might be worth? Contact us for a FREE valuation!

Our team is ready to help you sell your home for the highest possible price ASAP
Key Details
Sold Price $825,000
Property Type Single Family Home
Sub Type Single Family Residence
Listing Status Sold
Purchase Type For Sale
Square Footage 2,245 sqft
Price per Sqft $367
Subdivision Central Park/Willow Park East
MLS Listing ID 8702681
Sold Date 06/30/22
Style Contemporary
Bedrooms 4
Full Baths 3
Condo Fees $145
HOA Fees $145/mo
HOA Y/N Yes
Abv Grd Liv Area 1,421
Originating Board recolorado
Year Built 2015
Annual Tax Amount $5,693
Tax Year 2021
Acres 0.1
Property Description
Your new home awaits at this stunning ranch on a corner lot in Central Park! Natural light and space abound throughout and are accented by 5-panel doors, tall ceilings, neutral paint, fantastic storage space & modern recessed lighting. Enjoy a sweeping open concept floorplan highlighted by beautiful hardwood floors, a soaring vaulted cathedral ceiling with an exposed beam & a multitude of windows that let in brilliant natural light. The home chef will delight in the well-appointed kitchen that features lovely granite countertops, an island with seating, a pantry, a classic subway tile backsplash & stainless steel appliances including a 5-burner gas cooktop with a hood. Primary suite is privately situated at the rear of the home (conveniently adjacent to the laundry room) and boasts another cathedral ceiling, a large walk-in closet & a luxurious 5 piece bathroom with heated tile floors. Main floor is complete by a sunny office off the entry with a large window, a full bathroom with a granite countertop & a secondary bedroom. Finished basement provides excellent additional living space with an expansive rec room with a wet bar, 2 conforming bedrooms & another full bathroom. Fenced backyard is the perfect place to entertain or dine al fresco and hosts a sprawling paver patio, irrigation system & raised garden beds. Additional updates include smart locks, a Ring doorbell, Minka Aire smart fans, Nest Protect smoke/CO detectors & a Wall Control metal pegboard in the garage. Wonderful Central Park location in a welcoming neighborhood close to parks, trails, schools, shopping & restaurants.
Location
State CO
County Denver
Zoning M-RX-5
Rooms
Basement Finished, Full, Interior Entry, Sump Pump
Main Level Bedrooms 2
Interior
Interior Features Built-in Features, Ceiling Fan(s), Eat-in Kitchen, Five Piece Bath, Granite Counters, High Ceilings, High Speed Internet, Kitchen Island, Laminate Counters, Open Floorplan, Pantry, Primary Suite, Quartz Counters, Smart Ceiling Fan, Smart Thermostat, Smoke Free, Sound System, Vaulted Ceiling(s), Walk-In Closet(s), Wet Bar, Wired for Data
Heating Electric, Forced Air, Natural Gas, Radiant Floor
Cooling Central Air
Flooring Carpet, Tile, Vinyl, Wood
Fireplace Y
Appliance Bar Fridge, Convection Oven, Cooktop, Dishwasher, Disposal, Dryer, Humidifier, Microwave, Oven, Range Hood, Refrigerator, Self Cleaning Oven, Sump Pump, Tankless Water Heater, Washer
Exterior
Exterior Feature Garden, Gas Valve, Lighting, Private Yard, Rain Gutters
Garage Concrete, Lighted, Oversized, Storage
Garage Spaces 2.0
Fence Full
Utilities Available Cable Available, Electricity Connected, Internet Access (Wired), Natural Gas Connected, Phone Available
Roof Type Composition
Total Parking Spaces 2
Garage Yes
Building
Lot Description Corner Lot, Landscaped, Level, Master Planned, Near Public Transit, Sprinklers In Front, Sprinklers In Rear
Sewer Public Sewer
Water Public
Level or Stories One
Structure Type Cement Siding, Frame, Stucco
Schools
Elementary Schools Westerly Creek
Middle Schools Denver Discovery
High Schools Northfield
School District Denver 1
Others
Senior Community No
Ownership Individual
Acceptable Financing Cash, Conventional, FHA, VA Loan
Listing Terms Cash, Conventional, FHA, VA Loan
Special Listing Condition None
Pets Description Cats OK, Dogs OK, Yes
Read Less

© 2024 METROLIST, INC., DBA RECOLORADO® – All Rights Reserved
6455 S. Yosemite St., Suite 500 Greenwood Village, CO 80111 USA
Bought with Keller Williams Integrity Real Estate LLC
GET MORE INFORMATION




