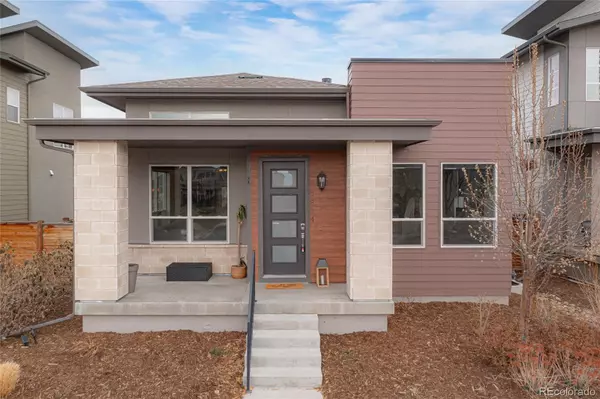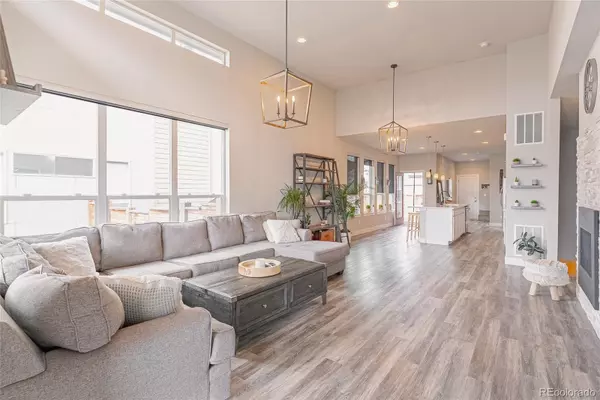For more information regarding the value of a property, please contact us for a free consultation.
5834 Alton ST Denver, CO 80238
Want to know what your home might be worth? Contact us for a FREE valuation!

Our team is ready to help you sell your home for the highest possible price ASAP
Key Details
Sold Price $830,000
Property Type Single Family Home
Sub Type Single Family Residence
Listing Status Sold
Purchase Type For Sale
Square Footage 2,831 sqft
Price per Sqft $293
Subdivision Central Park
MLS Listing ID 9168752
Sold Date 05/25/22
Bedrooms 3
Full Baths 3
Condo Fees $40
HOA Fees $40/mo
HOA Y/N Yes
Abv Grd Liv Area 1,432
Originating Board recolorado
Year Built 2017
Annual Tax Amount $5,842
Tax Year 2021
Acres 0.09
Property Description
Welcome Home to Beeler Park! This beautiful home is nestled between Central Park and the Rocky Mountain Arsenal. Enjoy all city amenities as well as get your family outdoors. This modern style home is ready for your modern family. With a beautiful chefs kitchen that includes and oversized island and Quartz countertops you will be able to enjoy meals together as a family. The touch of luxury is complimented by well designed yard that will allow you space to unwind as well as accommodate guests. The five piece bathroom in the master suit boasts relaxation with a spa feel. This home also has a main level office for all the work from home warriors. Retire away in the basement to a sprawling bonus area that also has a wet bar. With seven outdoor pools, tons of parks and open spaces, as well as a vibrant shops and restaurants Beeler Park is a perfect place to call home!
Location
State CO
County Denver
Zoning M-RX-5
Rooms
Basement Finished, Full, Sump Pump
Main Level Bedrooms 1
Interior
Interior Features Eat-in Kitchen, Five Piece Bath, High Speed Internet, Kitchen Island, Open Floorplan, Primary Suite, Quartz Counters, Walk-In Closet(s), Wet Bar
Heating Forced Air, Natural Gas
Cooling Central Air
Flooring Carpet, Wood
Fireplaces Number 1
Fireplaces Type Gas, Living Room
Fireplace Y
Appliance Dishwasher, Disposal, Dryer, Range, Range Hood, Refrigerator, Sump Pump, Tankless Water Heater, Washer
Laundry In Unit
Exterior
Exterior Feature Lighting, Private Yard
Garage Finished, Insulated Garage, Lift, Storage
Garage Spaces 2.0
Fence Full
Utilities Available Cable Available, Electricity Connected, Internet Access (Wired), Natural Gas Connected
Roof Type Composition
Total Parking Spaces 2
Garage Yes
Building
Lot Description Landscaped, Level, Sprinklers In Front, Sprinklers In Rear
Foundation Slab
Sewer Public Sewer
Water Public
Level or Stories One
Structure Type Cement Siding, Frame
Schools
Elementary Schools Inspire
Middle Schools Denver Green
High Schools Northfield
School District Denver 1
Others
Senior Community No
Ownership Individual
Acceptable Financing Cash, Conventional, FHA, Jumbo, Other, VA Loan
Listing Terms Cash, Conventional, FHA, Jumbo, Other, VA Loan
Special Listing Condition None
Pets Description Cats OK, Dogs OK
Read Less

© 2024 METROLIST, INC., DBA RECOLORADO® – All Rights Reserved
6455 S. Yosemite St., Suite 500 Greenwood Village, CO 80111 USA
Bought with Kentwood Real Estate City Properties
GET MORE INFORMATION




