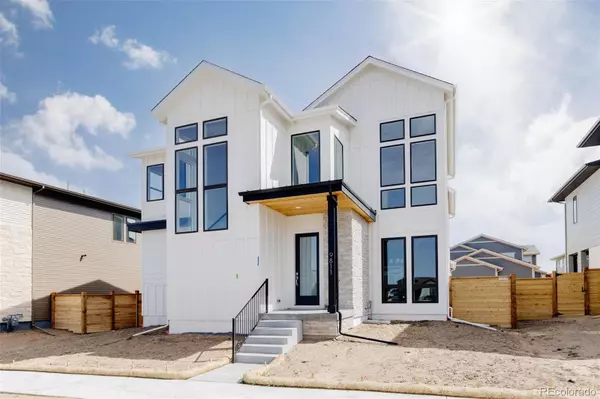For more information regarding the value of a property, please contact us for a free consultation.
9811 E 63rd AVE Denver, CO 80238
Want to know what your home might be worth? Contact us for a FREE valuation!

Our team is ready to help you sell your home for the highest possible price ASAP
Key Details
Sold Price $1,714,075
Property Type Single Family Home
Sub Type Single Family Residence
Listing Status Sold
Purchase Type For Sale
Square Footage 4,447 sqft
Price per Sqft $385
Subdivision Central Park
MLS Listing ID 8584972
Sold Date 04/29/22
Style Contemporary
Bedrooms 5
Full Baths 4
Half Baths 1
Condo Fees $43
HOA Fees $43/mo
HOA Y/N Yes
Abv Grd Liv Area 3,156
Originating Board recolorado
Year Built 2022
Annual Tax Amount $6,021
Tax Year 2020
Acres 0.12
Property Description
Luxurious, fully upgraded, Infinity Vive 2 with a finished basement + fronting a pocket park. Upon arrival you’ll notice the striking white farmhouse elevation. Inside you'll be impressed by a large, open main floor living area lined with floor to ceiling windows, beautiful wide planked oak engineered hardwoods, & an abundance of natural light. Upstairs you'll locate: 2 secondary beds and bath, a third secondary bed with an ensuite bath, a convenient laundry room with built in cabinetry, as well as the master suite. In the luxurious master suite you'll be delighted to find large windows, a walk in closet, as well as the beautifully finished 5 piece master bathroom with double vanities, an oversized walk in shower, and a soaking tub. Step down to the finish basement where you'll locate the 5th bed & bath, & a large second living area.
Location
State CO
County Denver
Zoning M-RX-5
Rooms
Basement Finished
Interior
Interior Features Ceiling Fan(s), Five Piece Bath, High Ceilings, Kitchen Island, Open Floorplan, Pantry, Quartz Counters, Sound System, Walk-In Closet(s), Wet Bar
Heating Forced Air
Cooling Central Air
Flooring Wood
Fireplaces Number 2
Fireplaces Type Gas, Great Room, Outside
Fireplace Y
Appliance Convection Oven, Cooktop, Dishwasher, Disposal, Double Oven, Freezer, Microwave, Range, Range Hood, Refrigerator, Self Cleaning Oven, Sump Pump, Tankless Water Heater
Laundry In Unit
Exterior
Garage Concrete, Dry Walled, Lighted
Garage Spaces 2.0
Fence Full
Roof Type Composition
Total Parking Spaces 2
Garage Yes
Building
Lot Description Greenbelt, Irrigated, Landscaped, Level, Master Planned, Near Public Transit, Sprinklers In Front, Sprinklers In Rear
Sewer Public Sewer
Water Public
Level or Stories Two
Structure Type Cement Siding, Frame
Schools
Elementary Schools Isabella Bird Community
Middle Schools Dsst: Conservatory Green
High Schools Northfield
School District Denver 1
Others
Senior Community No
Ownership Builder
Acceptable Financing Cash, Conventional, Jumbo, VA Loan
Listing Terms Cash, Conventional, Jumbo, VA Loan
Special Listing Condition None
Read Less

© 2024 METROLIST, INC., DBA RECOLORADO® – All Rights Reserved
6455 S. Yosemite St., Suite 500 Greenwood Village, CO 80111 USA
Bought with Compass - Denver
GET MORE INFORMATION




