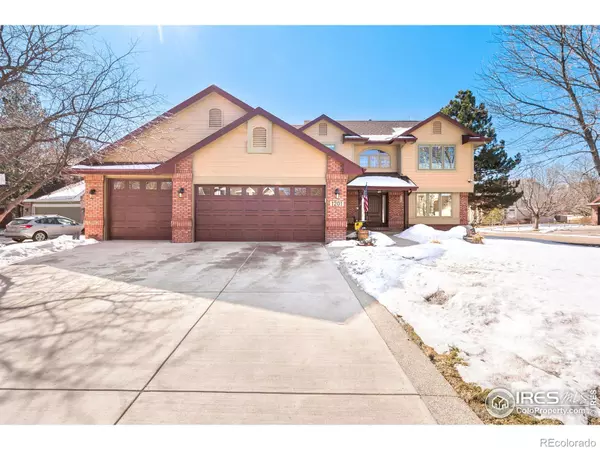For more information regarding the value of a property, please contact us for a free consultation.
1201 Chickadee CT Fort Collins, CO 80525
Want to know what your home might be worth? Contact us for a FREE valuation!

Our team is ready to help you sell your home for the highest possible price ASAP
Key Details
Sold Price $927,000
Property Type Single Family Home
Sub Type Single Family Residence
Listing Status Sold
Purchase Type For Sale
Square Footage 3,700 sqft
Price per Sqft $250
Subdivision Paragon Point
MLS Listing ID IR959867
Sold Date 04/08/22
Bedrooms 4
Full Baths 2
Three Quarter Bath 1
Condo Fees $1,357
HOA Fees $113/ann
HOA Y/N Yes
Abv Grd Liv Area 2,472
Originating Board recolorado
Year Built 1993
Annual Tax Amount $3,580
Tax Year 2021
Acres 0.27
Property Description
Paragon Point Two Story, large corner lot w/4 bedrooms,3 baths,3 car epoxy floor garage w/ped.door to backyard,incredible covered patio w/fully fenced backyard (& separate dog run) 3 bed upper level,Primary bedroom w/luxury 5 piece bath&two sided fireplace,open to mainfloor family rm w/fireplace, updated kitchen w/breakfast nook, woodflooring mainlevel, separate dining rm & welcoming living room, 90% finished basement,4th bed or flexroom in bsmt w/large rec.room & R.I. newer Pella Wood Windows, "A big part of living in paragon point are all the amenities. In addition to the swimming pool, pickle ball and tennis courts, and basketball court, we have 65 acres of open space per our HOA newsletter. The open space includes paved walking trails, large irrigated soccer field, two ponds, and natural areas which include Fossil Creek meandering thru it. Nestled right up against the south edge of Southridge Greens golf course! - Sellers"
Location
State CO
County Larimer
Zoning RES
Rooms
Basement Bath/Stubbed, Full
Interior
Interior Features Eat-in Kitchen, Five Piece Bath, Kitchen Island, Open Floorplan, Pantry, Radon Mitigation System, Vaulted Ceiling(s), Walk-In Closet(s)
Heating Forced Air
Cooling Ceiling Fan(s), Central Air
Flooring Tile, Wood
Fireplaces Type Family Room, Gas, Gas Log
Fireplace N
Appliance Dishwasher, Disposal, Double Oven, Dryer, Microwave, Oven, Refrigerator, Washer
Laundry In Unit
Exterior
Exterior Feature Dog Run
Garage Oversized
Garage Spaces 3.0
Fence Partial
Utilities Available Cable Available, Electricity Available, Internet Access (Wired), Natural Gas Available
Roof Type Composition
Total Parking Spaces 3
Garage Yes
Building
Lot Description Corner Lot, Cul-De-Sac, Level, Sprinklers In Front
Sewer Public Sewer
Water Public
Level or Stories Two
Structure Type Wood Frame
Schools
Elementary Schools Werner
Middle Schools Preston
High Schools Fossil Ridge
School District Poudre R-1
Others
Ownership Individual
Acceptable Financing Cash, Conventional, FHA, VA Loan
Listing Terms Cash, Conventional, FHA, VA Loan
Read Less

© 2024 METROLIST, INC., DBA RECOLORADO® – All Rights Reserved
6455 S. Yosemite St., Suite 500 Greenwood Village, CO 80111 USA
Bought with Group Mulberry
GET MORE INFORMATION




