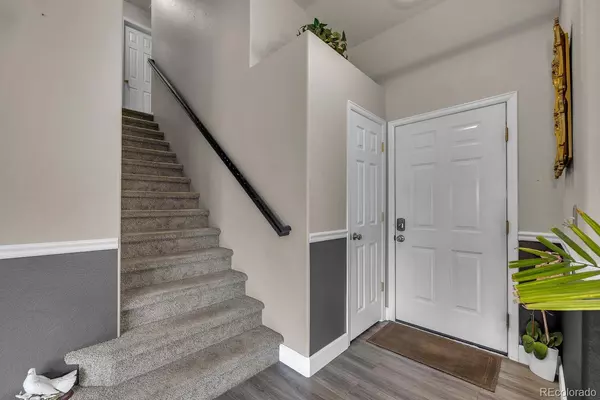For more information regarding the value of a property, please contact us for a free consultation.
5140 Tanager ST Brighton, CO 80601
Want to know what your home might be worth? Contact us for a FREE valuation!

Our team is ready to help you sell your home for the highest possible price ASAP
Key Details
Sold Price $493,000
Property Type Single Family Home
Sub Type Single Family Residence
Listing Status Sold
Purchase Type For Sale
Square Footage 1,365 sqft
Price per Sqft $361
Subdivision Bromley Park
MLS Listing ID 3248024
Sold Date 03/18/22
Style Traditional
Bedrooms 3
Full Baths 2
Half Baths 1
Condo Fees $60
HOA Fees $60/mo
HOA Y/N Yes
Abv Grd Liv Area 1,365
Originating Board recolorado
Year Built 1999
Annual Tax Amount $3,625
Tax Year 2020
Acres 0.12
Property Description
Welcome to Bromley Park - Prepare to be impressed when you enter this superbly maintained and presented home. Constructed over two levels with a finished basement, this home enjoys abundant natural light with a layout designed for easy living and entertaining. The ground floor incorporates a generously proportioned kitchen, welcoming living and dining room, guest powder room and laundry. Upstairs, you will find three dreamy bedrooms, a den, and a family-sized bathroom. The master bedroom suite has a walk-in closet and an ensuite bathroom. Other highlights of the property include central air, polished floors, quality fixtures and plentiful storage. With transport, schools, shops, dining & leisure facilities within easy reach, this is the ideal place to call home! Be prepared for this to be ‘love at first sight.'
Location
State CO
County Adams
Rooms
Basement Full, Interior Entry, Unfinished
Interior
Interior Features Eat-in Kitchen, Laminate Counters, Primary Suite, Pantry, Walk-In Closet(s)
Heating Floor Furnace
Cooling Central Air
Flooring Carpet, Laminate
Fireplace N
Appliance Microwave, Oven, Refrigerator
Exterior
Garage Spaces 2.0
Fence Full
Utilities Available Cable Available, Electricity Connected, Natural Gas Connected
Roof Type Composition
Total Parking Spaces 2
Garage Yes
Building
Lot Description Sprinklers In Front, Sprinklers In Rear
Sewer Public Sewer
Level or Stories Two
Structure Type Brick, Cement Siding, Frame
Schools
Elementary Schools Mary E Pennock
Middle Schools Overland Trail
High Schools Brighton
School District School District 27-J
Others
Senior Community No
Ownership Individual
Acceptable Financing Cash, Conventional, FHA, VA Loan
Listing Terms Cash, Conventional, FHA, VA Loan
Special Listing Condition None
Read Less

© 2024 METROLIST, INC., DBA RECOLORADO® – All Rights Reserved
6455 S. Yosemite St., Suite 500 Greenwood Village, CO 80111 USA
Bought with Equity Colorado Real Estate
GET MORE INFORMATION




