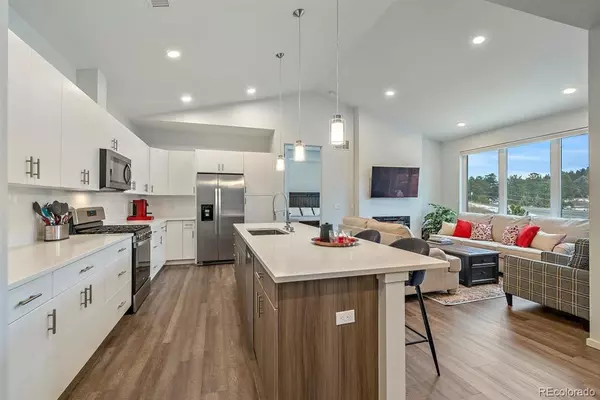For more information regarding the value of a property, please contact us for a free consultation.
31161 Black Eagle DR #302 Evergreen, CO 80439
Want to know what your home might be worth? Contact us for a FREE valuation!

Our team is ready to help you sell your home for the highest possible price ASAP
Key Details
Sold Price $675,000
Property Type Condo
Sub Type Condominium
Listing Status Sold
Purchase Type For Sale
Square Footage 1,725 sqft
Price per Sqft $391
Subdivision The Ridge At Hiwan
MLS Listing ID 6437515
Sold Date 02/15/22
Style Mountain Contemporary
Bedrooms 3
Full Baths 1
Half Baths 1
Three Quarter Bath 1
Condo Fees $300
HOA Fees $300/mo
HOA Y/N Yes
Abv Grd Liv Area 1,725
Originating Board recolorado
Year Built 2020
Annual Tax Amount $4,350
Tax Year 2021
Acres 0.04
Property Description
This is a rare offering in North Evergreen. A like-new top floor luxury condo with vaulted ceilings and beautiful fine finishes. The turn-key maintenance-free living worked so well for the current owners who used it as a second home getaway but whether you are looking for full-time or part-time easy luxury living, this is ideal. Close to shops, open space parks, schools and all the conveniences of the Bergen Park area with quick access to I-70 to head down the hill to Denver or up to the high country. You’ll also love the attached private entry garage and the cozy look of the fireplace in winter and the comfort of the air conditioning in summer. This is truly the best of both worlds – foothills living with luxury condo convenience.
Location
State CO
County Jefferson
Zoning PD
Rooms
Main Level Bedrooms 3
Interior
Interior Features Breakfast Nook, Eat-in Kitchen, Entrance Foyer, High Ceilings, High Speed Internet, Kitchen Island, Primary Suite, Open Floorplan, Pantry, Quartz Counters, Vaulted Ceiling(s), Walk-In Closet(s)
Heating Forced Air, Natural Gas
Cooling Central Air
Flooring Carpet, Laminate
Fireplaces Number 1
Fireplaces Type Electric, Great Room
Fireplace Y
Appliance Dishwasher, Disposal, Dryer, Freezer, Microwave, Oven, Range Hood, Refrigerator, Washer
Laundry In Unit
Exterior
Exterior Feature Balcony
Garage Concrete, Dry Walled, Insulated Garage, Oversized
Garage Spaces 1.0
Utilities Available Cable Available, Internet Access (Wired), Natural Gas Connected
View Mountain(s)
Roof Type Composition
Total Parking Spaces 2
Garage Yes
Building
Lot Description Cul-De-Sac, Foothills, Near Public Transit
Sewer Public Sewer
Water Public
Level or Stories One
Structure Type Frame
Schools
Elementary Schools Bergen Meadow/Valley
Middle Schools Evergreen
High Schools Evergreen
School District Jefferson County R-1
Others
Senior Community No
Ownership Individual
Acceptable Financing Cash, Conventional
Listing Terms Cash, Conventional
Special Listing Condition None
Pets Description Cats OK, Dogs OK, Number Limit, Size Limit, Yes
Read Less

© 2024 METROLIST, INC., DBA RECOLORADO® – All Rights Reserved
6455 S. Yosemite St., Suite 500 Greenwood Village, CO 80111 USA
Bought with Keller Williams Advantage Realty LLC
GET MORE INFORMATION




