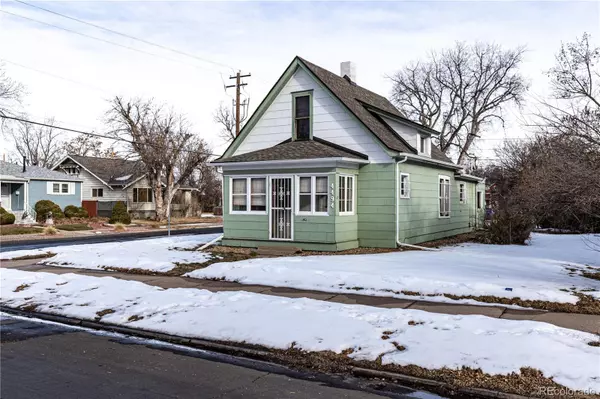For more information regarding the value of a property, please contact us for a free consultation.
4494 Meade ST Denver, CO 80211
Want to know what your home might be worth? Contact us for a FREE valuation!

Our team is ready to help you sell your home for the highest possible price ASAP
Key Details
Sold Price $650,000
Property Type Single Family Home
Sub Type Single Family Residence
Listing Status Sold
Purchase Type For Sale
Square Footage 1,127 sqft
Price per Sqft $576
Subdivision Berkeley
MLS Listing ID 8383015
Sold Date 02/17/22
Style Traditional, Victorian
Bedrooms 2
Full Baths 1
HOA Y/N No
Abv Grd Liv Area 1,127
Originating Board recolorado
Year Built 1900
Annual Tax Amount $1,841
Tax Year 2020
Acres 0.14
Property Description
Incredible opportunity to purchase in Denver's sought-after Berkley neighborhood! This property features a large corner lot (6,250 sq ft zoned U-SU-C1), a fully fenced backyard and mature landscaping. Home is in original condition with a 2-car detached garage. This 2-bed home is set in an amazing location nestled perfectly between everything wonderful on Tennyson and Highlands Square. Both are a short walk away. You are steps to the grocery store, shops and trendy restaurants. Convenient access to downtown Denver, the Highlands, I-25 & I-70 for a quick escape to the mountains. On the main level you have a bedroom, full bath, living/ dining room, kitchen with laundry & paneled sunroom. Upper has a bedroom & bonus room. The unfinished basement offers plenty of storage for your Colorado outdoor activity gear. New furnace 2019. Great investment property for remodel or potential scrape--this is a hot location! Make it yours!
Location
State CO
County Denver
Zoning U-SU-C1
Rooms
Basement Partial, Unfinished
Main Level Bedrooms 1
Interior
Interior Features Ceiling Fan(s), Eat-in Kitchen, Laminate Counters
Heating Forced Air, Natural Gas
Cooling Other
Flooring Carpet, Laminate
Fireplace Y
Appliance Gas Water Heater, Oven, Range
Laundry In Unit
Exterior
Exterior Feature Private Yard, Rain Gutters
Garage Spaces 2.0
Fence Partial
Utilities Available Electricity Connected, Natural Gas Connected
Roof Type Composition
Total Parking Spaces 2
Garage No
Building
Lot Description Corner Lot, Level, Near Public Transit
Foundation Concrete Perimeter
Sewer Public Sewer
Water Public
Level or Stories Two
Structure Type Frame, Wood Siding
Schools
Elementary Schools Centennial
Middle Schools Skinner
High Schools North
School District Denver 1
Others
Senior Community No
Ownership Corporation/Trust
Acceptable Financing Cash, Conventional, FHA, VA Loan
Listing Terms Cash, Conventional, FHA, VA Loan
Special Listing Condition None
Read Less

© 2024 METROLIST, INC., DBA RECOLORADO® – All Rights Reserved
6455 S. Yosemite St., Suite 500 Greenwood Village, CO 80111 USA
Bought with Compass - Denver
GET MORE INFORMATION




