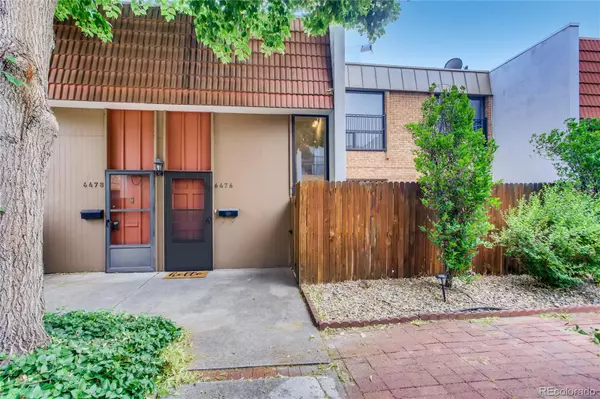For more information regarding the value of a property, please contact us for a free consultation.
6476 E Bates AVE Denver, CO 80222
Want to know what your home might be worth? Contact us for a FREE valuation!

Our team is ready to help you sell your home for the highest possible price ASAP
Key Details
Sold Price $395,000
Property Type Townhouse
Sub Type Townhouse
Listing Status Sold
Purchase Type For Sale
Square Footage 1,509 sqft
Price per Sqft $261
Subdivision Plaza Iii Townhomes
MLS Listing ID 5161668
Sold Date 02/15/22
Style Contemporary
Bedrooms 2
Full Baths 1
Half Baths 1
Condo Fees $375
HOA Fees $375/mo
HOA Y/N Yes
Abv Grd Liv Area 1,509
Originating Board recolorado
Year Built 1970
Annual Tax Amount $1,544
Tax Year 2020
Property Sub-Type Townhouse
Property Description
Light, bright, and meticulously maintained, this updated move-in ready two story townhome with its own private patio and 2 assigned parking spaces (in attached heated garage) is sure to impress. Fresh Paint and Brand New Carpet throughout! Upon entry, you'll appreciate the open concept layout with a spacious sun-soaked living room accentuated with the vintage charm of parquet wood floors that provide access to a private fenced-in patio. The contemporary large kitchen features granite countertops, stainless steel appliances (newer dishwasher - 2019), abundant cabinet & counter space, under-cabinet lighting, hardwoods that flow into an informal dining area, and the warmth of natural light sparkling down from the huge skylight. A powder room and laundry complete the main floor. Up the stairs, you'll find an oversized master bedroom with plush new carpet & paint, en suite full bathroom, walk-in closet, and adjoining flex area that could be used as office/study or additional walk-in closet. Down the hallway is a generously sized bedroom with new carpet & paint and walk-in closet. The lower level provides private access to the secured underground community garage where you'll find 2 reserved parking spaces, 2 storage cabinets, and a mudroom w/ additional storage area. Located minutes from I-25, I-225, Hamden, downtown Denver, DTC, Yale Light Rail Station, Highline Canal, Cherry Creek, multiple shopping malls and groceries, bus lines, and James A. Bible Park. HOA includes water, sewer, trash, exterior maintenance including roof, snow removal, and community pool. Enjoy maintenance-free living!
Location
State CO
County Denver
Zoning S-MU-3
Interior
Interior Features Breakfast Nook, Eat-in Kitchen, Entrance Foyer, Granite Counters, Primary Suite, Open Floorplan, Smoke Free, Walk-In Closet(s)
Heating Forced Air
Cooling Central Air
Flooring Carpet, Parquet, Tile
Fireplaces Number 1
Fireplaces Type Kitchen, Wood Burning
Fireplace Y
Appliance Cooktop, Dishwasher, Disposal, Dryer, Gas Water Heater, Microwave, Oven, Refrigerator, Washer
Laundry In Unit, Laundry Closet
Exterior
Exterior Feature Lighting
Parking Features Concrete, Exterior Access Door, Heated Garage, Lighted, Storage, Underground
Garage Spaces 2.0
Fence Partial
Pool Outdoor Pool
Utilities Available Cable Available, Electricity Connected, Internet Access (Wired), Natural Gas Connected
Roof Type Unknown
Total Parking Spaces 2
Garage No
Building
Lot Description Landscaped, Master Planned, Near Public Transit, Sprinklers In Front
Sewer Public Sewer
Water Public
Level or Stories Two
Structure Type Brick, Frame
Schools
Elementary Schools Bradley
Middle Schools Hamilton
High Schools Thomas Jefferson
School District Denver 1
Others
Senior Community No
Ownership Corporation/Trust
Acceptable Financing Cash, Conventional, FHA, VA Loan
Listing Terms Cash, Conventional, FHA, VA Loan
Special Listing Condition None
Pets Allowed Cats OK, Dogs OK
Read Less

© 2025 METROLIST, INC., DBA RECOLORADO® – All Rights Reserved
6455 S. Yosemite St., Suite 500 Greenwood Village, CO 80111 USA
Bought with Coldwell Banker Realty BK



