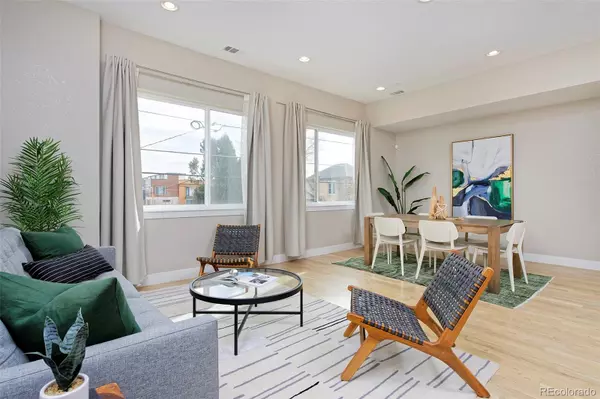For more information regarding the value of a property, please contact us for a free consultation.
3120 W 19th AVE #2 Denver, CO 80204
Want to know what your home might be worth? Contact us for a FREE valuation!

Our team is ready to help you sell your home for the highest possible price ASAP
Key Details
Sold Price $684,844
Property Type Multi-Family
Sub Type Multi-Family
Listing Status Sold
Purchase Type For Sale
Square Footage 1,441 sqft
Price per Sqft $475
Subdivision Kittredge
MLS Listing ID 2687469
Sold Date 12/14/21
Bedrooms 2
Full Baths 2
Half Baths 1
Condo Fees $50
HOA Fees $50/mo
HOA Y/N Yes
Abv Grd Liv Area 1,441
Originating Board recolorado
Year Built 2014
Annual Tax Amount $2,606
Tax Year 2020
Acres 0.02
Property Description
Welcome home to Sloan's Lake! Your new townhome is going to become your friends' fave place to hang out in the city as soon as they step out onto private, 500 SF rooftop patio with unobstructed city + mountain views. On the way up, stop in the thoughtfully-designed + spacious kitchen to put the finishing touches on the first round of handcrafted cocktails at the island as they ooh + aaah over the slab counter tops, tile backsplash and upgraded appliances. The 10 foot ceilings and open living area are truly magnificent as light floods through the tall windows. Toast to the majestic sunset, then head out to one of the countless nearby bars, restaurants, breweries + distilleries. Whether you're enjoying an easy commute Downtown or zooming into work from your home office, start each day by lingering over a latte in your primary bedroom, which features a walk-in closet, spa-inspired ensuite + huge shower with beautiful tile work. Just minutes away from hiking, skiing, paddle boarding and all of the things you enjoy about living in Colorado...you are going to LOVE living here!
Location
State CO
County Denver
Zoning G-MU-3
Interior
Interior Features Ceiling Fan(s), Eat-in Kitchen, Entrance Foyer, High Ceilings, Kitchen Island, Pantry, Quartz Counters, Walk-In Closet(s)
Heating Forced Air
Cooling Central Air
Flooring Carpet, Wood
Fireplace Y
Appliance Cooktop, Dishwasher, Disposal, Dryer, Microwave, Oven, Refrigerator, Tankless Water Heater, Washer
Laundry In Unit
Exterior
Garage Spaces 2.0
Fence None
View City, Mountain(s)
Roof Type Composition
Total Parking Spaces 2
Garage Yes
Building
Sewer Public Sewer
Water Public
Level or Stories Three Or More
Structure Type Frame, Stucco
Schools
Elementary Schools Cheltenham
Middle Schools Strive Lake
High Schools North
School District Denver 1
Others
Senior Community No
Ownership Individual
Acceptable Financing Cash, Conventional, FHA, VA Loan
Listing Terms Cash, Conventional, FHA, VA Loan
Special Listing Condition None
Read Less

© 2024 METROLIST, INC., DBA RECOLORADO® – All Rights Reserved
6455 S. Yosemite St., Suite 500 Greenwood Village, CO 80111 USA
Bought with Madison & Company Properties
GET MORE INFORMATION




