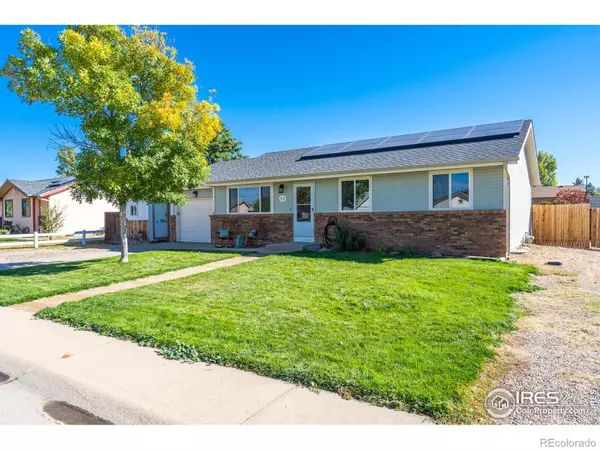For more information regarding the value of a property, please contact us for a free consultation.
512 Ash AVE Ault, CO 80610
Want to know what your home might be worth? Contact us for a FREE valuation!

Our team is ready to help you sell your home for the highest possible price ASAP
Key Details
Sold Price $365,000
Property Type Single Family Home
Sub Type Single Family Residence
Listing Status Sold
Purchase Type For Sale
Square Footage 1,644 sqft
Price per Sqft $222
Subdivision Ault West
MLS Listing ID IR954757
Sold Date 01/06/22
Bedrooms 4
Full Baths 2
HOA Y/N No
Abv Grd Liv Area 1,014
Originating Board recolorado
Year Built 1989
Annual Tax Amount $1,148
Tax Year 2020
Acres 0.21
Property Description
Escape the hustle and bustle of the city for A Unique Little Town. This 4 bedroom/2 bath home is the epitome of pride in ownership from the meticulously cared for landscaping to the neat and tidy interior. After a long day's work escape to the owner's suite complete with large walk in closet & full bath. Right off the Kitchen area is a newly poured 30x15 concrete patio perfect for entertaining & a backyard big enough to play fetch with Fido. Touches of modern finishes include: solar panels, recessed lighting in the living room, popular interior paint scheme, stainless steel appliances, sprinkler system, newer water heater and roof too! There's plenty of space for all your toys with the storage shed & additional parking along the side for an RV. No HOA or Metro Taxing District to keep the costs down. You'll appreciate the easy access to 14 & 85 for your commute & the cute and quaint downtown is just around the corner. A perfect place to call home. Come see all Ault has to offer.
Location
State CO
County Weld
Zoning RES
Rooms
Main Level Bedrooms 3
Interior
Interior Features Eat-in Kitchen, Walk-In Closet(s)
Heating Forced Air
Cooling Ceiling Fan(s), Central Air
Fireplace N
Appliance Dishwasher, Microwave, Oven, Refrigerator
Laundry In Unit
Exterior
Garage RV Access/Parking
Garage Spaces 1.0
Utilities Available Electricity Available, Natural Gas Available
Roof Type Composition
Total Parking Spaces 1
Garage Yes
Building
Lot Description Level, Sprinklers In Front
Sewer Public Sewer
Water Public
Level or Stories One
Structure Type Brick,Wood Frame
Schools
Elementary Schools Highland
Middle Schools Highland
High Schools Highland
School District Ault-Highland Re-9
Others
Ownership Individual
Acceptable Financing Cash, Conventional, FHA, VA Loan
Listing Terms Cash, Conventional, FHA, VA Loan
Read Less

© 2024 METROLIST, INC., DBA RECOLORADO® – All Rights Reserved
6455 S. Yosemite St., Suite 500 Greenwood Village, CO 80111 USA
Bought with CO-OP Non-IRES
GET MORE INFORMATION




