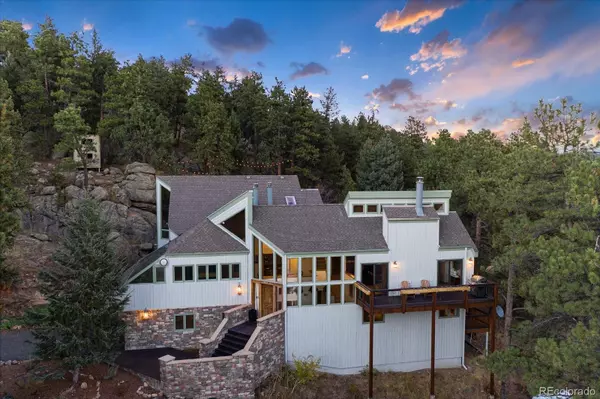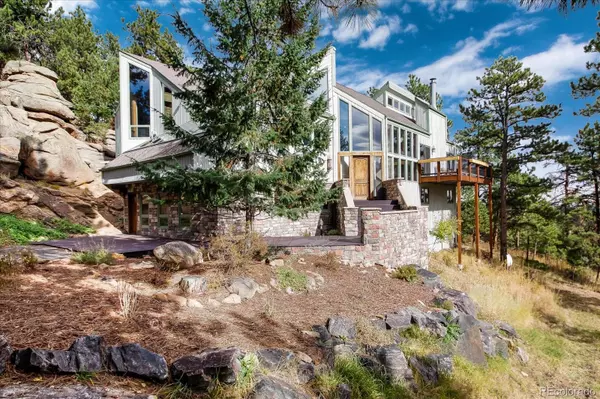For more information regarding the value of a property, please contact us for a free consultation.
5396 Bear Mountain DR Evergreen, CO 80439
Want to know what your home might be worth? Contact us for a FREE valuation!

Our team is ready to help you sell your home for the highest possible price ASAP
Key Details
Sold Price $1,250,000
Property Type Single Family Home
Sub Type Single Family Residence
Listing Status Sold
Purchase Type For Sale
Square Footage 5,076 sqft
Price per Sqft $246
Subdivision Bear Mountain
MLS Listing ID 4279416
Sold Date 12/23/21
Style Mountain Contemporary
Bedrooms 5
Full Baths 1
Half Baths 1
Three Quarter Bath 2
HOA Y/N No
Abv Grd Liv Area 3,147
Originating Board recolorado
Year Built 1979
Annual Tax Amount $5,665
Tax Year 2020
Lot Size 3 Sqft
Acres 3.71
Property Description
This private sanctuary on 3.7 acres in Evergreen's sought-after Bear Mountain Vista offers stunning mountain views and tranquility. This home was architecturally built to maximize your experience of the outdoors while creating a sophisticated and cozy living space. The main living area is open and inviting, designed for quiet evenings or entertaining family and friends with east and south-facing mountain views, a stone fireplace, and a large deck. New hickory wood floors and custom built-in cabinetry made from African Mahogony add a warm touch of elegance. The large open kitchen includes a walk-in pantry and greenhouse for growing your own year-round plants and vegetables. The private primary suite includes large west-facing windows and a gas fireplace. The sitting room area has built-in shelves and a wood-burning fireplace. The walk-in closest connects to a large bath with a walk-in shower and water closet. The lower level offers 4 bedrooms, 2 bathrooms, and a recreation room. A private game/billiards room with a large bar takes your home entertainment to the next level. Multiple access points to the back of the house provide access to decks and up to the crow's nest with sweeping mountain views.
Location
State CO
County Jefferson
Zoning SR-2
Rooms
Basement Finished, Full, Walk-Out Access
Interior
Interior Features Ceiling Fan(s), Eat-in Kitchen, Entrance Foyer, Granite Counters, High Ceilings, Primary Suite, Open Floorplan, Pantry, Vaulted Ceiling(s), Walk-In Closet(s), Wet Bar
Heating Forced Air, Pellet Stove
Cooling None
Flooring Carpet, Tile, Wood
Fireplaces Number 4
Fireplaces Type Family Room, Gas, Primary Bedroom, Pellet Stove, Wood Burning
Fireplace Y
Appliance Cooktop, Dishwasher, Disposal, Dryer, Gas Water Heater, Range Hood, Refrigerator, Trash Compactor, Washer
Laundry In Unit
Exterior
Exterior Feature Lighting
Garage Asphalt
Garage Spaces 2.0
Utilities Available Electricity Connected, Propane
View Mountain(s)
Roof Type Composition
Total Parking Spaces 7
Garage No
Building
Lot Description Secluded
Foundation Concrete Perimeter
Sewer Septic Tank
Water Well
Level or Stories Multi/Split
Structure Type Frame
Schools
Elementary Schools Wilmot
Middle Schools Evergreen
High Schools Evergreen
School District Jefferson County R-1
Others
Senior Community No
Ownership Individual
Acceptable Financing Cash, Conventional, Jumbo
Listing Terms Cash, Conventional, Jumbo
Special Listing Condition None
Read Less

© 2024 METROLIST, INC., DBA RECOLORADO® – All Rights Reserved
6455 S. Yosemite St., Suite 500 Greenwood Village, CO 80111 USA
Bought with D Town Listings
GET MORE INFORMATION




