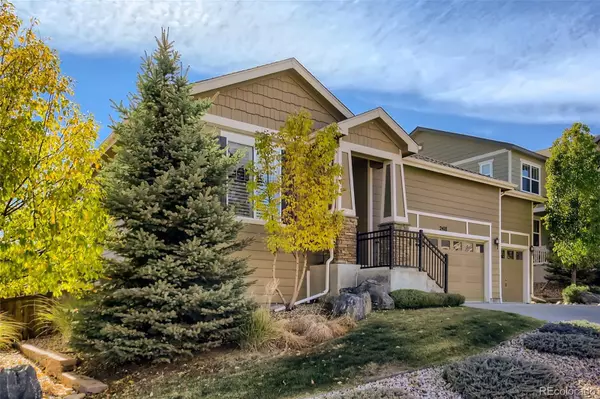For more information regarding the value of a property, please contact us for a free consultation.
2418 Robin Song CT Castle Rock, CO 80109
Want to know what your home might be worth? Contact us for a FREE valuation!

Our team is ready to help you sell your home for the highest possible price ASAP
Key Details
Sold Price $675,000
Property Type Single Family Home
Sub Type Single Family Residence
Listing Status Sold
Purchase Type For Sale
Square Footage 3,052 sqft
Price per Sqft $221
Subdivision Meadows
MLS Listing ID 7091151
Sold Date 11/19/21
Bedrooms 3
Full Baths 2
Condo Fees $235
HOA Fees $78/qua
HOA Y/N Yes
Abv Grd Liv Area 1,945
Originating Board recolorado
Year Built 2012
Annual Tax Amount $3,816
Tax Year 2020
Acres 0.18
Property Description
This beautiful ranch home is located on a quiet cul-de-sac and backs to open space and trails. The award winning picturesque Red Hawk Ridge Golf Course is only a short walk on the walking trail located behind this home. This home has upgraded hardwood flooring on the main level, plantation shutters, custom closets and built-ins. The kitchen features upgraded hardwood, slab granite, a beautiful tile backsplash, stainless appliances, and a spacious pantry with custom built-ins. The open floor plan great room features upgraded hardwood, surround sound speakers, a gas fireplace, and a ceiling fan. The Primary bedroom has a custom walk in closet and a private master bathroom. There are 2 additional bedrooms on the main floor. The main floor study / office includes the custom built-in desk. There is a large finished area in the basement that will accomodate a family room and a game / media room. There are also custom built-in storage cabinets and a storage room. There is still room for 2 additional bedrooms and a bathroom in the basement and due to the current finished layout, much of the framing is in place! There is access to the Grange Community Pool and you can walk to the Taft Pool. Close to Red Hawk Ridge Golf Course, I-25, Aspen View Academy, Castle Rock Outlets, Promenade at Castle Rock, Phillip S. Miller Park, and the Castle Rock Adventist Hospital.
Location
State CO
County Douglas
Zoning Res
Rooms
Basement Bath/Stubbed, Finished, Full, Sump Pump, Unfinished
Main Level Bedrooms 3
Interior
Interior Features Ceiling Fan(s), Granite Counters, High Ceilings, Smoke Free, Wired for Data
Heating Forced Air
Cooling Central Air
Flooring Carpet, Tile, Wood
Fireplaces Number 1
Fireplaces Type Gas
Fireplace Y
Appliance Cooktop, Dishwasher, Disposal, Dryer, Gas Water Heater, Microwave, Refrigerator, Self Cleaning Oven, Washer, Water Softener
Exterior
Exterior Feature Private Yard
Garage Spaces 3.0
Utilities Available Cable Available, Natural Gas Connected
View Meadow
Roof Type Composition
Total Parking Spaces 3
Garage Yes
Building
Lot Description Cul-De-Sac, Greenbelt
Sewer Public Sewer
Water Public
Level or Stories One
Structure Type Cement Siding, Frame, Rock
Schools
Elementary Schools Meadow View
Middle Schools Castle Rock
High Schools Castle View
School District Douglas Re-1
Others
Senior Community No
Ownership Individual
Acceptable Financing Cash, Conventional, FHA, VA Loan
Listing Terms Cash, Conventional, FHA, VA Loan
Special Listing Condition None
Pets Description Dogs OK
Read Less

© 2024 METROLIST, INC., DBA RECOLORADO® – All Rights Reserved
6455 S. Yosemite St., Suite 500 Greenwood Village, CO 80111 USA
Bought with Equity Colorado Real Estate
GET MORE INFORMATION




