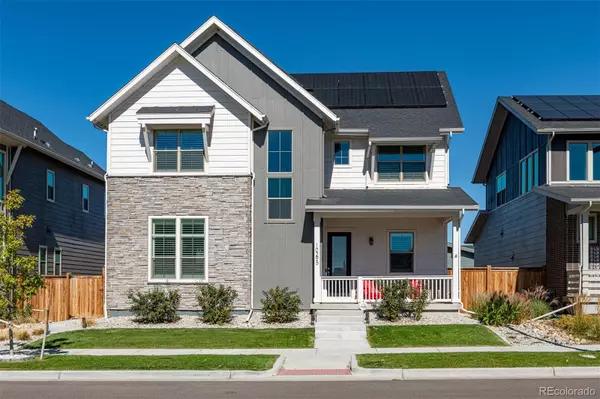For more information regarding the value of a property, please contact us for a free consultation.
10295 E 59th AVE Denver, CO 80238
Want to know what your home might be worth? Contact us for a FREE valuation!

Our team is ready to help you sell your home for the highest possible price ASAP
Key Details
Sold Price $970,000
Property Type Single Family Home
Sub Type Single Family Residence
Listing Status Sold
Purchase Type For Sale
Square Footage 2,974 sqft
Price per Sqft $326
Subdivision Central Park
MLS Listing ID 2751779
Sold Date 11/30/21
Style Contemporary
Bedrooms 5
Full Baths 2
Three Quarter Bath 2
Condo Fees $43
HOA Fees $43/mo
HOA Y/N Yes
Abv Grd Liv Area 2,230
Originating Board recolorado
Year Built 2018
Annual Tax Amount $6,446
Tax Year 2020
Acres 0.11
Property Description
This gorgeous light and bright Thrive Zen 2.0 ultra-energy efficient home is like new, full of beautiful upgrades, and totally move-in ready! You'll love the perfect open floor plan with a fabulous chef's gourmet Kitchen including large island, double ovens, & under cabinet lighting. The large Dining area and Living/Great Room with sleek gas fireplace and surround sound system round out the main living space. Double glass doors lead to a covered porch with gas grill and an amazing added deck which overlooks the delightful yard w/ raised beds and room for playing! Beautiful plantation shutters, soft close cabinetry, and quartz countertops throughout. Chic neutral palette. Three bedrooms up including a spacious and serene Primary Suite w/ surround sound, a fabulous Primary Bathroom & large walk-in closet. Extra long quartz countertop w/ double sinks. The additional two bedrooms are roomy and share a beautiful Jack-and- Jill Bathroom. Cheerful upstairs Laundry Room with sink and added barn door. There's also a Bedroom on the main floor, which can be a perfect office and is completed by it's own 3/4 Bathroom. Wood floors throughout the main floor. Fully finished, oversized two car garage w/ built in charging station & added storage. In the finished basement, you'll find a fantastic Family Room, an excellent fifth Bedroom and another full bath which is finished to match the upgraded standards of the above grade Bathrooms. Tons of storage, including a huge finished area under the stairs, and a vast space in the utility room, which the Sellers used as a perfect gym/workout area.
This home is a "Net Zero" energy rated home with tiny energy bills. Leeds certified, state-of-the-art energy efficient, and EPA Indoor AirPus clean air built. Located in the very desirable Central Park/Northfield area with close proximity to parks, open space, and all the restaurants and stores of Northfield. Also, super-easy access to the airport. This is a fabulous house! MORE PHOTOS COMING!!
Location
State CO
County Denver
Zoning M-RX-5
Rooms
Basement Finished, Full
Main Level Bedrooms 1
Interior
Interior Features Built-in Features, Ceiling Fan(s), Entrance Foyer, High Ceilings, Kitchen Island, Primary Suite, Open Floorplan, Pantry, Quartz Counters, Radon Mitigation System, Smoke Free, Sound System, Walk-In Closet(s)
Heating Forced Air, Natural Gas, Solar
Cooling Central Air
Flooring Carpet, Tile, Wood
Fireplaces Number 1
Fireplaces Type Gas, Living Room
Fireplace Y
Appliance Dishwasher, Disposal, Double Oven, Microwave, Refrigerator, Self Cleaning Oven, Tankless Water Heater
Exterior
Exterior Feature Garden, Gas Grill, Gas Valve, Private Yard
Garage 220 Volts, Concrete, Dry Walled, Electric Vehicle Charging Station(s), Finished, Floor Coating, Insulated Garage, Oversized, Storage
Garage Spaces 2.0
Fence Partial
View Mountain(s)
Roof Type Composition
Total Parking Spaces 2
Garage Yes
Building
Lot Description Landscaped, Level, Master Planned, Sprinklers In Front, Sprinklers In Rear
Sewer Public Sewer
Level or Stories Two
Structure Type Frame, Other, Stone
Schools
Elementary Schools Westerly Creek
Middle Schools Dsst: Conservatory Green
High Schools Northfield
School District Denver 1
Others
Senior Community No
Ownership Individual
Acceptable Financing Cash, Conventional, Jumbo
Listing Terms Cash, Conventional, Jumbo
Special Listing Condition None
Read Less

© 2024 METROLIST, INC., DBA RECOLORADO® – All Rights Reserved
6455 S. Yosemite St., Suite 500 Greenwood Village, CO 80111 USA
Bought with West and Main Homes Inc
GET MORE INFORMATION




