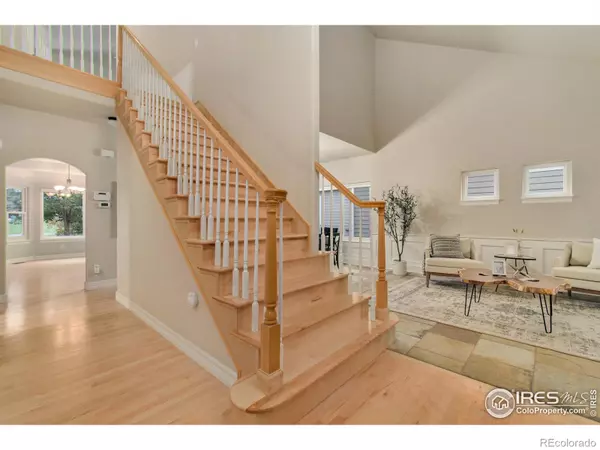For more information regarding the value of a property, please contact us for a free consultation.
8394 Castaway DR Windsor, CO 80528
Want to know what your home might be worth? Contact us for a FREE valuation!

Our team is ready to help you sell your home for the highest possible price ASAP
Key Details
Sold Price $756,045
Property Type Single Family Home
Sub Type Single Family Residence
Listing Status Sold
Purchase Type For Sale
Square Footage 2,494 sqft
Price per Sqft $303
Subdivision Highland Meadows
MLS Listing ID IR952914
Sold Date 11/15/21
Bedrooms 3
Full Baths 2
Half Baths 1
Condo Fees $600
HOA Fees $50/ann
HOA Y/N Yes
Abv Grd Liv Area 2,494
Originating Board recolorado
Year Built 2003
Tax Year 2020
Acres 0.21
Property Description
Fully remodeled home in Windsor's most desirable neighborhood, Highland Meadows. Completed new finishes include kitchen with new cabinets with dove tail drawers, new garbage disposal, stainless appliances and quartz counter tops. There is updated paint throughout the home, brand new cellular shades, new carpet in bedrooms and tile in laundry, new maple stair steps and maple floors upstairs, remodeled master bath which includes new tile floors, vanity and counter, and shower. No stone left un-turned with this one! Professional landscape has mature trees, water features, stone patios, and solar lights. This home has an open floor plan with vaulted ceilings. It includes 3 beds, 2.5 baths, and an over sized 3-car garage with 11 foot ceilings. Come see for yourself the quality of this tastefully done home renovation. Showings to begin Friday, 10/15.
Location
State CO
County Larimer
Zoning Res
Rooms
Basement Unfinished
Interior
Interior Features Eat-in Kitchen, Open Floorplan, Pantry, Vaulted Ceiling(s), Walk-In Closet(s)
Heating Forced Air
Cooling Central Air
Flooring Tile, Wood
Fireplaces Type Gas
Fireplace N
Appliance Dishwasher, Disposal, Microwave, Oven, Refrigerator
Laundry In Unit
Exterior
Garage Oversized
Garage Spaces 3.0
Utilities Available Natural Gas Available
Roof Type Composition
Total Parking Spaces 3
Garage Yes
Building
Lot Description Open Space, Sprinklers In Front
Water Public
Level or Stories Two
Structure Type Wood Frame
Schools
Elementary Schools Timnath
Middle Schools Preston
High Schools Fossil Ridge
School District Poudre R-1
Others
Ownership Individual
Acceptable Financing Cash, Conventional, FHA, VA Loan
Listing Terms Cash, Conventional, FHA, VA Loan
Read Less

© 2024 METROLIST, INC., DBA RECOLORADO® – All Rights Reserved
6455 S. Yosemite St., Suite 500 Greenwood Village, CO 80111 USA
Bought with CO-OP Non-IRES
GET MORE INFORMATION




