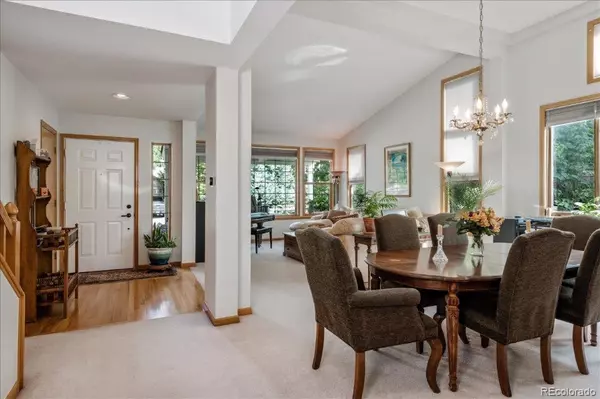For more information regarding the value of a property, please contact us for a free consultation.
16355 Stone Ledge DR Parker, CO 80134
Want to know what your home might be worth? Contact us for a FREE valuation!

Our team is ready to help you sell your home for the highest possible price ASAP
Key Details
Sold Price $620,000
Property Type Single Family Home
Sub Type Single Family Residence
Listing Status Sold
Purchase Type For Sale
Square Footage 2,334 sqft
Price per Sqft $265
Subdivision Stonegate
MLS Listing ID 6070829
Sold Date 11/03/21
Style Traditional
Bedrooms 3
Full Baths 2
Half Baths 1
Condo Fees $55
HOA Fees $18/qua
HOA Y/N Yes
Abv Grd Liv Area 2,334
Originating Board recolorado
Year Built 1993
Annual Tax Amount $3,625
Tax Year 2020
Acres 0.13
Property Description
Beautiful 2 Story with great floor plan featuring Main Floor Master Suite. Home backs to lush greenbelt. Impeccably maintained. Natural light pours in through the many large windows creating a warm and welcoming feeling throughout. Spacious Living Room is graced by a vaulted ceiling and a wall of windows. Sun-filled Dining Room has an 11ft tray ceiling. Elegant columns complement both rooms. The open floor plan is ideal for entertaining family & friends. Arched doorway leads to the vaulted Kitchen which features gleaming hardwood flooring, an abundance of cabinetry and counter space + island with breakfast bar & pantry. You will love the 2 sided fireplace on cold winter days. Stainless steel Samsung appliances, including dual convection ovens. Eating space has sliding doors which open to the beautiful brick patio. Family Room features vaulted ceiling, a fireplace and several sun-filled windows with view of greenbelt. Convenient main floor laundry room & ½ bath. Master Suite has a vaulted ceiling and a luxurious 5 piece Master Bath with a dual vanity, offering tons of counter space, deep soaking tub and walk-in closet. 2 additional upstairs bedrooms + loft are nicely accommodated by a full Jack and Jill bath. Loft is ideal for home office with today’s remote working. Extensive additional future living space in the full unfinished basement with 5 egress windows. New hot water heater, newer furnace. Outdoor entertaining will be a pleasure! The private back patio area is complemented by a pergola, several garden spaces, trees & bushes. Gas line for grill. A greenbelt runs behind the house - the HOA is replacing the back fencing in the near future. Stonegate is a special place to call home. You will love the miles of walking paths, parks with playgrounds, many greenbelts, community pool, tennis courts and the Village Community Center. This is Colorado Living at its Best!
Location
State CO
County Douglas
Zoning PDU
Rooms
Basement Full, Unfinished
Main Level Bedrooms 1
Interior
Interior Features Ceiling Fan(s), Eat-in Kitchen, Entrance Foyer, Five Piece Bath, Jack & Jill Bathroom, Kitchen Island, Primary Suite, Open Floorplan, Pantry, Radon Mitigation System, Smoke Free, Utility Sink, Vaulted Ceiling(s), Walk-In Closet(s)
Heating Forced Air, Natural Gas
Cooling Central Air
Flooring Carpet, Laminate, Wood
Fireplaces Number 1
Fireplaces Type Family Room, Gas Log
Fireplace Y
Appliance Cooktop, Dishwasher, Disposal, Double Oven, Dryer, Gas Water Heater, Microwave, Refrigerator, Self Cleaning Oven, Washer
Exterior
Exterior Feature Garden, Gas Valve, Private Yard
Garage Concrete, Dry Walled, Exterior Access Door, Floor Coating, Lighted, Storage
Garage Spaces 2.0
Fence Full
Roof Type Composition
Total Parking Spaces 2
Garage Yes
Building
Lot Description Greenbelt, Landscaped, Level, Many Trees, Sprinklers In Front, Sprinklers In Rear
Foundation Slab
Sewer Public Sewer
Water Public
Level or Stories Two
Structure Type Frame, Stone
Schools
Elementary Schools Pine Grove
Middle Schools Sierra
High Schools Chaparral
School District Douglas Re-1
Others
Senior Community No
Ownership Individual
Acceptable Financing Cash, Conventional
Listing Terms Cash, Conventional
Special Listing Condition None
Read Less

© 2024 METROLIST, INC., DBA RECOLORADO® – All Rights Reserved
6455 S. Yosemite St., Suite 500 Greenwood Village, CO 80111 USA
Bought with Equity Colorado Real Estate
GET MORE INFORMATION




