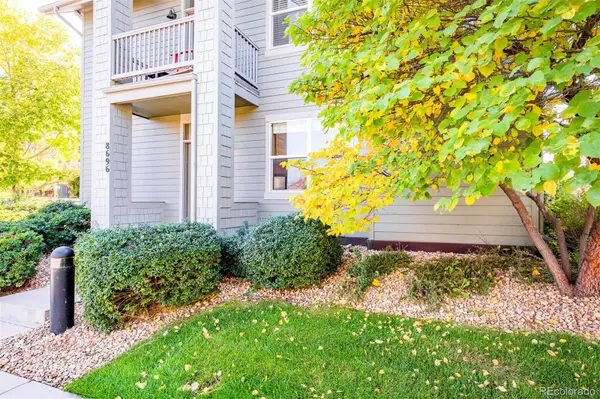For more information regarding the value of a property, please contact us for a free consultation.
8696 E 25th PL Denver, CO 80238
Want to know what your home might be worth? Contact us for a FREE valuation!

Our team is ready to help you sell your home for the highest possible price ASAP
Key Details
Sold Price $405,000
Property Type Condo
Sub Type Condominium
Listing Status Sold
Purchase Type For Sale
Square Footage 1,059 sqft
Price per Sqft $382
Subdivision Central Park
MLS Listing ID 8099851
Sold Date 11/05/21
Bedrooms 2
Full Baths 2
Condo Fees $245
HOA Fees $245/mo
HOA Y/N Yes
Abv Grd Liv Area 1,059
Originating Board recolorado
Year Built 2005
Annual Tax Amount $3,254
Tax Year 2020
Property Description
Great opportunity to get into Central Park with 2 bed/2 bath and private 1-car oversized garage! Light filled ground floor condo for fantastic single level living. You are greeted to a spacious living room, light and bright dining room, and kitchen with island. This home also features a master bedroom with a large walk-in closet and full en suite bath, and second bedroom and full bathroom. Oversized garage, perfect for storage. The HOA includes all exterior maintenance. Ideal location on the South side of Central Park (formerly Stapleton), near Puddle Jumper Pool, Central Park Recreation Center, Eastbridge Town Center and 29th Ave. Town Center with shops/restaurants, trails, parks, schools and Stanley Market Place. You'll enjoy a short commute to The Anschutz Medical Campus, Children's Hospital, Central Park Light Rail Station, Downtown Denver and DIA. Perfect for investor or owner-occupied purchaser. The HOA includes all exterior maintenance.
Location
State CO
County Denver
Zoning R-MU-20
Rooms
Main Level Bedrooms 2
Interior
Interior Features Eat-in Kitchen, Kitchen Island, Laminate Counters, Walk-In Closet(s)
Heating Forced Air, Natural Gas
Cooling Central Air
Flooring Carpet, Vinyl
Fireplace N
Appliance Dishwasher, Disposal, Dryer, Microwave, Range, Refrigerator, Washer
Laundry In Unit
Exterior
Garage Spaces 1.0
Fence None
Utilities Available Cable Available, Electricity Connected, Natural Gas Connected
Roof Type Composition
Total Parking Spaces 1
Garage No
Building
Sewer Public Sewer
Water Public
Level or Stories One
Structure Type Wood Siding
Schools
Elementary Schools Westerly Creek
Middle Schools Dsst: Stapleton
High Schools Northfield
School District Denver 1
Others
Senior Community No
Ownership Individual
Acceptable Financing Cash, Conventional, VA Loan
Listing Terms Cash, Conventional, VA Loan
Special Listing Condition None
Pets Description Cats OK, Dogs OK
Read Less

© 2024 METROLIST, INC., DBA RECOLORADO® – All Rights Reserved
6455 S. Yosemite St., Suite 500 Greenwood Village, CO 80111 USA
Bought with RE/MAX of Cherry Creek
GET MORE INFORMATION




