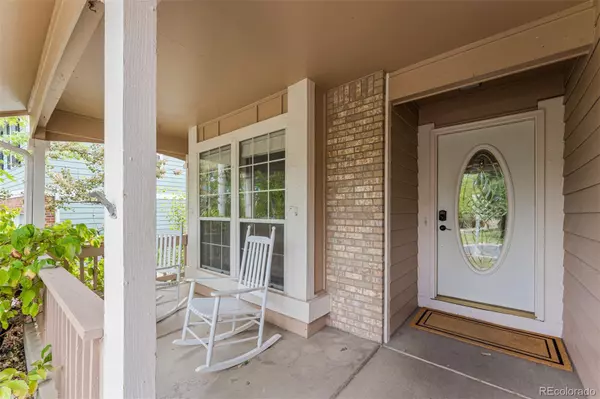For more information regarding the value of a property, please contact us for a free consultation.
11022 Trailrider PASS Littleton, CO 80127
Want to know what your home might be worth? Contact us for a FREE valuation!

Our team is ready to help you sell your home for the highest possible price ASAP
Key Details
Sold Price $631,400
Property Type Single Family Home
Sub Type Single Family Residence
Listing Status Sold
Purchase Type For Sale
Square Footage 2,944 sqft
Price per Sqft $214
Subdivision Ken Caryl Ranch Plains
MLS Listing ID 2544096
Sold Date 12/03/21
Style Traditional
Bedrooms 4
Full Baths 2
Half Baths 1
Three Quarter Bath 1
Condo Fees $56
HOA Fees $56/mo
HOA Y/N Yes
Abv Grd Liv Area 2,016
Originating Board recolorado
Year Built 1986
Annual Tax Amount $3,692
Tax Year 2020
Acres 0.17
Property Description
Make us an Offer!! This is an investor special with loads of opportunity to gain equity! Bring your toolbelt!
Welcome home to this warm and inviting two story home featuring a walk-out basement and serene views of a lovely greenbelt in sought after Ken Caryl Ranch! The light and bright entry and formal living room flow beautifully through to the full sized dining room spacious enough for your largest dinner party. The open concept kitchen features loads of counter space and cabinetry, peninsula seating for 2, some SS appliances, spacious pantry, and large picture windows overlooking the manicured back yard and flows beautifully to the sunny family room with cozy gas fireplace and direct access to the oversized deck perfect for entertaining! Four very spacious bedrooms and two full bathrooms complete the upper level and include a private primary suite featuring vaulted ceilings, cedar appointed walk-in closet, and private attached bathroom with soaking tub, skylight, separate shower, great counterspace, and fantastic storage. The basement is fully finished with 2 more flex spaces that could be easily used as a 5th bedroom plus a flex space perfect for a playroom, music room, guest suite, or whatever you desire. Don't miss the absolutely incredible 7,400+ sqft yard with lush mature trees and that backs up directly to a gorgeous greenbelt for ultimate privacy. Upgrades include newer Amana furnace (2019), LG Washer/ Dryer, commercial grade hot water heater (2019), Hot Tub with newer motor and heater, beautiful fixtures, oversized and attached 2 car garage, loads of great storage space throughout, radon mitigation system, and double pane windows. The location cannot be beat near many parks, trails, and fantastic amenities just around the corner. The HOA allows the use of 3 Community Pools, Biking/ Hiking Trails, Tennis Courts, and 2 Community Centers!
Location
State CO
County Jefferson
Zoning P-D
Rooms
Basement Finished, Full, Interior Entry, Walk-Out Access
Interior
Interior Features Built-in Features, Ceiling Fan(s), Entrance Foyer, High Ceilings, Kitchen Island, Primary Suite, Open Floorplan, Pantry, Radon Mitigation System, Hot Tub, Tile Counters, Vaulted Ceiling(s), Walk-In Closet(s)
Heating Forced Air, Natural Gas
Cooling Attic Fan, Central Air
Flooring Carpet, Tile, Wood
Fireplaces Number 1
Fireplaces Type Family Room, Gas, Living Room
Fireplace Y
Appliance Dishwasher, Disposal, Dryer, Microwave, Oven, Range, Refrigerator, Washer
Laundry In Unit, Laundry Closet
Exterior
Exterior Feature Garden, Lighting, Private Yard
Garage Oversized
Garage Spaces 2.0
Fence Full
Roof Type Composition
Total Parking Spaces 4
Garage Yes
Building
Lot Description Greenbelt, Landscaped, Many Trees, Sprinklers In Front, Sprinklers In Rear
Sewer Public Sewer
Water Public
Level or Stories Two
Structure Type Frame, Other
Schools
Elementary Schools Shaffer
Middle Schools Falcon Bluffs
High Schools Chatfield
School District Jefferson County R-1
Others
Senior Community No
Ownership Corporation/Trust
Acceptable Financing Cash, Conventional
Listing Terms Cash, Conventional
Special Listing Condition None
Read Less

© 2024 METROLIST, INC., DBA RECOLORADO® – All Rights Reserved
6455 S. Yosemite St., Suite 500 Greenwood Village, CO 80111 USA
Bought with Opendoor Brokerage LLC
GET MORE INFORMATION




