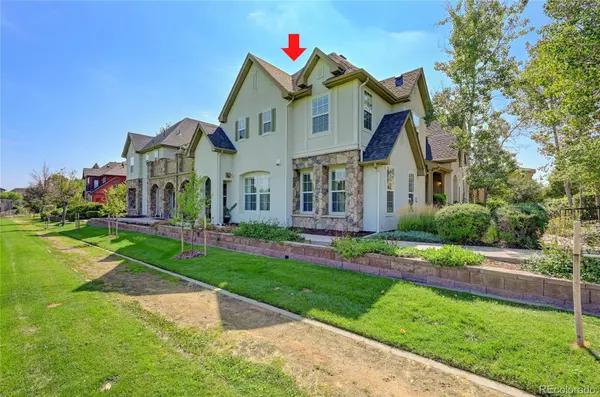For more information regarding the value of a property, please contact us for a free consultation.
7777 E 23rd AVE #804 Denver, CO 80238
Want to know what your home might be worth? Contact us for a FREE valuation!

Our team is ready to help you sell your home for the highest possible price ASAP
Key Details
Sold Price $484,000
Property Type Condo
Sub Type Condominium
Listing Status Sold
Purchase Type For Sale
Square Footage 1,066 sqft
Price per Sqft $454
Subdivision Mansion Park At Stapleton
MLS Listing ID 8474164
Sold Date 12/17/21
Bedrooms 3
Full Baths 1
Three Quarter Bath 1
Condo Fees $280
HOA Fees $280/mo
HOA Y/N Yes
Abv Grd Liv Area 1,066
Originating Board recolorado
Year Built 2004
Annual Tax Amount $3,361
Tax Year 2020
Property Description
FINAL DAYS - THIS HOME IS ONLY AVAILABLE TILL NOV 15TH. GET IT WHILE YOU CAN!
Your going to love the privacy and perks of this beautifully maintained and updated Mansion Park townhouse. Greenway park is located out your front door and makes enjoying your front patio even better. The kitchen has been recently updated and boast granite counter tops and stainless steel appliance. The master suite has an abundance of natural light from the large widows and features a mater ensuit. You'll appreciate the cozy fireplace and open flow of this home. There is a private laundry room and 3rd bedroom in the rear of the home which gives you more space and room to grow. Mansion Park is perfectly located near City Park, central Park, Stanley marketplace. It is also within walking distance of plenty of parks, trails and shopping/dining options. Come check out this beautiful home in one of the most desirably communities in Stapleton.
Location
State CO
County Denver
Zoning R-MU-20
Rooms
Main Level Bedrooms 3
Interior
Heating Forced Air
Cooling Central Air
Fireplace N
Appliance Cooktop, Dishwasher, Refrigerator
Exterior
Garage Spaces 1.0
Roof Type Unknown
Total Parking Spaces 1
Garage Yes
Building
Sewer Public Sewer
Level or Stories One
Structure Type Frame
Schools
Elementary Schools Westerly Creek
Middle Schools Dsst: Conservatory Green
High Schools Northfield
School District Denver 1
Others
Senior Community No
Ownership Individual
Acceptable Financing 1031 Exchange, Cash, Conventional, FHA, VA Loan
Listing Terms 1031 Exchange, Cash, Conventional, FHA, VA Loan
Special Listing Condition None
Read Less

© 2024 METROLIST, INC., DBA RECOLORADO® – All Rights Reserved
6455 S. Yosemite St., Suite 500 Greenwood Village, CO 80111 USA
Bought with NON MLS PARTICIPANT
GET MORE INFORMATION




