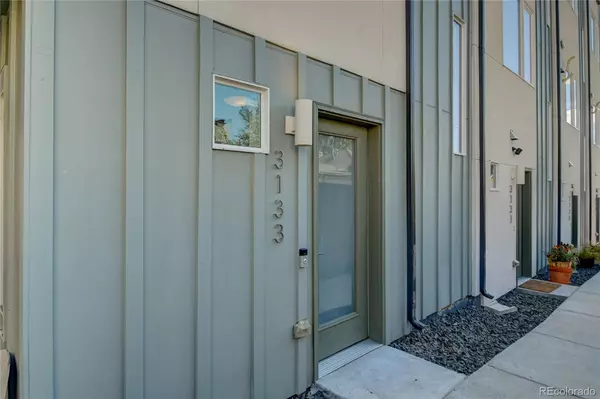For more information regarding the value of a property, please contact us for a free consultation.
3133 W 18th AVE Denver, CO 80204
Want to know what your home might be worth? Contact us for a FREE valuation!

Our team is ready to help you sell your home for the highest possible price ASAP
Key Details
Sold Price $671,000
Property Type Multi-Family
Sub Type Multi-Family
Listing Status Sold
Purchase Type For Sale
Square Footage 1,380 sqft
Price per Sqft $486
Subdivision Sloans Lake
MLS Listing ID 4608784
Sold Date 11/19/21
Style Urban Contemporary
Bedrooms 2
Full Baths 1
Half Baths 1
Three Quarter Bath 1
Condo Fees $100
HOA Fees $100/mo
HOA Y/N Yes
Abv Grd Liv Area 1,380
Originating Board recolorado
Year Built 2015
Annual Tax Amount $2,802
Tax Year 2020
Property Description
Welcome to East Sloan’s Lake, one of Denver's hottest neighborhoods! Never worry about parking with an attached two-car garage, ample street parking and alley space. Bright, open kitchen on the 2nd floor boasts stainless steel appliances, quartz countertops, soft-close cabinets and plenty of space for storage. The open concept 2nd floor seamlessly flows from the dining room into the kitchen and continues into a lovely living space. This corner townhome offers three outdoor spaces, one covered patio off of the dining room for grilling, another patio off the two 3rd floor bedrooms and an amazing rooftop! The powder room off the open living space is great to have for guests. The 3rd floor offers an airy master suite with plenty of closet space, large bathroom with double vanity, and ample natural light. The private bathroom across the hall from the second bedroom is easy access and near the washer/dryer which is also on the 3rd floor landing. The best part is the rooftop deck with durable composite decking, water and gas hookups for entertaining and views of both the city and mountains. Blocks from Sloan's Lake, Hallack Park, the Bronco Stadium, and very easy access to downtown and I-25, 6th and I-70. Walkable to restaurants and everything the new developments around Sloan’s Lake have to offer. O’Dell Brewing, The Patio, Sloan’s Tap & Burger, Edgewater Marketplace and Alamo Draft House are at your front door.
Location
State CO
County Denver
Zoning G-MU-3
Interior
Interior Features Ceiling Fan(s), Entrance Foyer, High Ceilings, Kitchen Island, Open Floorplan, Quartz Counters
Heating Forced Air, Natural Gas
Cooling Central Air
Flooring Carpet, Tile, Vinyl
Fireplace N
Appliance Dishwasher, Disposal, Dryer, Gas Water Heater, Microwave, Range Hood, Refrigerator, Self Cleaning Oven, Washer
Exterior
Exterior Feature Balcony, Gas Valve
Garage Spaces 2.0
Utilities Available Cable Available, Electricity Connected, Natural Gas Connected
View City, Mountain(s)
Roof Type Unknown
Total Parking Spaces 2
Garage Yes
Building
Sewer Public Sewer
Water Public
Level or Stories Three Or More
Structure Type Frame, Stucco, Wood Siding
Schools
Elementary Schools Cheltenham
Middle Schools Strive Lake
High Schools North
School District Denver 1
Others
Senior Community No
Ownership Individual
Acceptable Financing Cash, Conventional, FHA, VA Loan
Listing Terms Cash, Conventional, FHA, VA Loan
Special Listing Condition None
Pets Description Yes
Read Less

© 2024 METROLIST, INC., DBA RECOLORADO® – All Rights Reserved
6455 S. Yosemite St., Suite 500 Greenwood Village, CO 80111 USA
Bought with Your Castle Realty LLC
GET MORE INFORMATION




