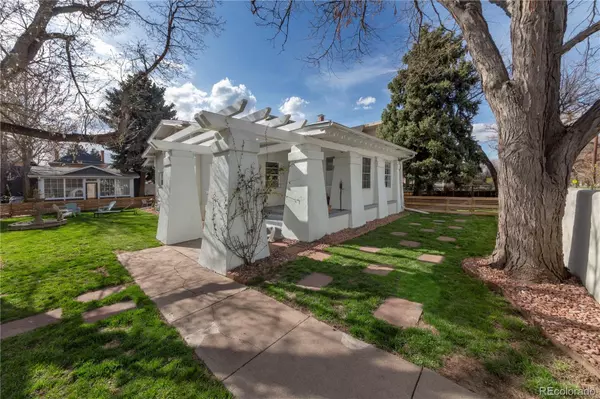For more information regarding the value of a property, please contact us for a free consultation.
2109 & 2111-2115 York ST Denver, CO 80205
Want to know what your home might be worth? Contact us for a FREE valuation!

Our team is ready to help you sell your home for the highest possible price ASAP
Key Details
Sold Price $1,748,175
Property Type Multi-Family
Sub Type Triplex
Listing Status Sold
Purchase Type For Sale
Square Footage 4,359 sqft
Price per Sqft $401
Subdivision City Park
MLS Listing ID 5306598
Sold Date 11/10/21
Style Bungalow, Contemporary, Cottage
Bedrooms 6
HOA Y/N No
Abv Grd Liv Area 3,179
Originating Board recolorado
Annual Tax Amount $6,830
Tax Year 2019
Acres 0.25
Property Description
Own a private residential ‘resort-style’ compound featuring three private homes and a mother-in-law apartment on 2 parcels, with 10,937 sq.ft total land across from City Park! A wonderful patchwork of individual outdoor lawns, decks and patios create separate spaces for the bungalow style original home, modern style addition duplex, and the cottage style single family home. The original home boasts a basement mother-in-law apartment and the property includes other flex spaces. The property works as a 3 domicile rental, an owner occupied home with rentals, a family compound, or a combination of all; with substantial future development potential. The owners have generated significant cash flow with both long term and short term tenants at this high demand location. This urban oasis is walkable to shops, restaurants, The Carla Madison rec center and 2 hospital complexes; and only a 5 minute drive to Downtown Denver, the Cherry Creek shopping area or the highway. 30 yr conforming loans for both owner occupants and investors should be available at great interest rates. New roofs on cottage, bungalow side of duplex, and both outbuildings.
Location
State CO
County Denver
Zoning U-TU-B
Rooms
Basement Exterior Entry, Finished, Full, Sump Pump
Interior
Interior Features Breakfast Nook, Built-in Features, Ceiling Fan(s), In-Law Floor Plan, Open Floorplan, Quartz Counters, Smoke Free
Heating Baseboard, Electric, Hot Water, Natural Gas
Cooling Air Conditioning-Room, Attic Fan
Flooring Tile, Wood
Fireplaces Number 3
Fireplaces Type Basement, Gas, Living Room, Wood Burning
Fireplace Y
Appliance Cooktop, Dishwasher, Disposal, Dryer, Electric Water Heater, Gas Water Heater, Microwave, Oven, Range, Range Hood, Refrigerator, Sump Pump, Washer
Laundry In Basement, In Unit, Laundry Closet, Multiple Locations
Exterior
Exterior Feature Lighting, Private Yard, Rain Gutters
Garage Asphalt, Concrete, Storage
Fence Full
Utilities Available Cable Available, Electricity Connected, Natural Gas Connected
View City
Roof Type Composition, Membrane
Total Parking Spaces 4
Garage No
Building
Lot Description Borders Public Land, Greenbelt, Landscaped, Level, Many Trees, Near Public Transit, Sprinklers In Front, Sprinklers In Rear
Foundation Concrete Perimeter
Sewer Public Sewer
Water Public
Level or Stories One
Structure Type Brick, Stucco
Schools
Elementary Schools Cole Arts And Science Academy
Middle Schools Wyatt
High Schools East
School District Denver 1
Others
Senior Community No
Ownership Corporation/Trust
Acceptable Financing 1031 Exchange, Cash, Conventional, Jumbo, Owner Will Carry
Listing Terms 1031 Exchange, Cash, Conventional, Jumbo, Owner Will Carry
Special Listing Condition None
Read Less

© 2024 METROLIST, INC., DBA RECOLORADO® – All Rights Reserved
6455 S. Yosemite St., Suite 500 Greenwood Village, CO 80111 USA
Bought with Pathfinder Realty Group
GET MORE INFORMATION




