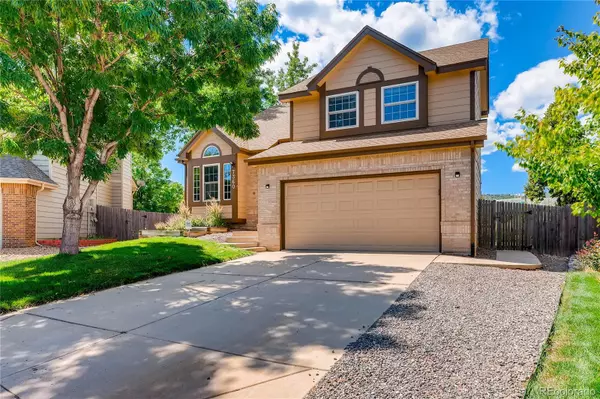For more information regarding the value of a property, please contact us for a free consultation.
7360 S Pierson ST Littleton, CO 80127
Want to know what your home might be worth? Contact us for a FREE valuation!

Our team is ready to help you sell your home for the highest possible price ASAP
Key Details
Sold Price $650,000
Property Type Single Family Home
Sub Type Single Family Residence
Listing Status Sold
Purchase Type For Sale
Square Footage 2,234 sqft
Price per Sqft $290
Subdivision Woodbourne
MLS Listing ID 9006277
Sold Date 11/18/21
Style Contemporary
Bedrooms 3
Full Baths 2
Half Baths 1
Condo Fees $63
HOA Fees $63/mo
HOA Y/N Yes
Abv Grd Liv Area 1,834
Originating Board recolorado
Year Built 1990
Annual Tax Amount $3,103
Tax Year 2020
Acres 0.34
Property Description
Rare Opportunity in Woodbourne! Back on Market!! 1/3-Acre Lot on Cul-de-Sac Featuring Amazing Panoramic Views from the Backyard Covered Patio, 1/2 Basketball Court and Full-Size Volleyball Court! This 3Bdrm/3 Bath Features a Dramatic Entry into the Formal Living Room w/ Contemporary Vaulted Bay Window, Dedicated Formal Dining Room, a Large Family Room w/ Cathedral Ceiling and Open Overlook From the Upper Level Hallway, a Brick Wood-Burning Fireplace with Custom Wood Trim, Hearth, and Built-In Shelving, Energy-Efficient Solar Panels that are Leased (Buyer to take over $34/mo lease), a Whole House Fan and Central A/C. In Addition to Sports Courts, The Huge Private Backyard has a Utility Shed, Perennial Gardens, Peach/Apple/Pear Trees (loaded w/Fruit!), Raspberry Bushes and Grape Vines. The Master Bdrm has a Vaulted Ceiling, Mountain Views, Double Closets, and Lg 5-Pc Bath Including Huge Soaking Tub. The Finished Basement has Ample Storage, Rec Room/Den (4th Bedroom?) with Egress Windows + High-End Stand Alone Sauna…Perfect for Relaxing After Backyard Games! Other Features Include, Rough-in Stereo Surround Sound, Water Softener, Auto –Sprinkler, New Fencing and Newer Triple-Pane Windows on West Side of the Home. Woodbourne is Exclusive!...Owners Enjoy all of the Fantastic Woodbourne Community Amenities Including, Private Community Pool, Clubhouse and Community Social Events. This is THE ONE You’ve Been Waiting For!
Location
State CO
County Jefferson
Zoning P-D
Rooms
Basement Crawl Space, Finished, Partial
Interior
Interior Features Ceiling Fan(s), Eat-in Kitchen, Five Piece Bath, Granite Counters, High Ceilings, Sauna, Smoke Free, Vaulted Ceiling(s)
Heating Active Solar, Forced Air
Cooling Attic Fan, Central Air
Flooring Carpet, Tile, Vinyl, Wood
Fireplaces Number 1
Fireplaces Type Family Room, Wood Burning
Fireplace Y
Appliance Dishwasher, Disposal, Gas Water Heater, Microwave, Oven, Range, Refrigerator
Laundry In Unit
Exterior
Garage Concrete, Dry Walled, Finished, Oversized Door, Storage
Garage Spaces 2.0
Fence Full
Utilities Available Cable Available, Electricity Connected, Internet Access (Wired), Natural Gas Connected
View Mountain(s)
Roof Type Composition
Total Parking Spaces 2
Garage Yes
Building
Lot Description Cul-De-Sac, Landscaped, Level, Near Public Transit, Sprinklers In Front, Sprinklers In Rear
Foundation Concrete Perimeter
Sewer Public Sewer
Water Public
Level or Stories Multi/Split
Structure Type Brick, Wood Siding
Schools
Elementary Schools Ute Meadows
Middle Schools Deer Creek
High Schools Chatfield
School District Jefferson County R-1
Others
Senior Community No
Ownership Individual
Acceptable Financing Cash, Conventional, FHA, VA Loan
Listing Terms Cash, Conventional, FHA, VA Loan
Special Listing Condition None
Pets Description Cats OK, Dogs OK
Read Less

© 2024 METROLIST, INC., DBA RECOLORADO® – All Rights Reserved
6455 S. Yosemite St., Suite 500 Greenwood Village, CO 80111 USA
Bought with Keller Williams 1st Realty
GET MORE INFORMATION




