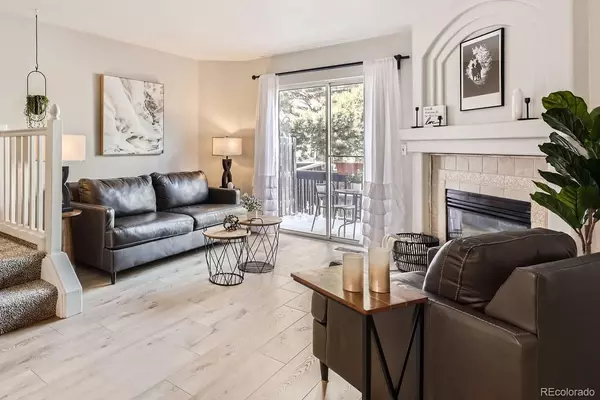8264 S Fillmore WAY Centennial, CO 80122
UPDATED:
02/20/2025 11:14 PM
Key Details
Property Type Townhouse
Sub Type Townhouse
Listing Status Coming Soon
Purchase Type For Sale
Square Footage 1,624 sqft
Price per Sqft $240
Subdivision Centennial Heights
MLS Listing ID 2973882
Style Contemporary
Bedrooms 2
Full Baths 2
Half Baths 1
Three Quarter Bath 1
Condo Fees $400
HOA Fees $400/mo
HOA Y/N Yes
Abv Grd Liv Area 1,092
Originating Board recolorado
Year Built 1993
Annual Tax Amount $2,611
Tax Year 2023
Lot Size 871 Sqft
Acres 0.02
Property Sub-Type Townhouse
Property Description
The main level boasts an open-concept layout with new laminate flooring, a cozy gas fireplace in the living area and a sliding glass door that leads to your private, fenced patio area with a deck, storage closet and little grassy area. The kitchen features updated cabinets, a new refrigerator, and microwave. New light fixtures can be found throughout the home enhancing its beauty. While a convenient half bath is also located on the main level.
Upstairs, two generous master suites await, each with its own en-suite full bathroom—ideal for roommates or guests. New Fresh carpeting adds comfort to both bedrooms.
The basement is a standout flex space, offering endless possibilities: create a studio apartment, home office, or entertainment zone. It includes a bathroom with a shower, laundry area with included washer/dryer, and ample room for lounging or working on crafts.
Recent updates include new kitchen cabinets, laminate flooring, fresh paint, carpeting, and modern light fixtures throughout, ensuring a move-in ready experience. Its prime location is close to Park Meadows & SouthGlenn mall. Giving you lots of choices when it comes to shopping, restaurants & entertainment. Plus the easy access to C-470 makes this home even more appealing. However, it is the private back patio and basement that enhance this home's appeal the most. So Don't wait. This townhome is ready to impress. Call today to schedule your showing!
Location
State CO
County Arapahoe
Rooms
Basement Finished, Full, Interior Entry
Interior
Interior Features Ceiling Fan(s), Eat-in Kitchen, Entrance Foyer, Granite Counters, Open Floorplan, Primary Suite, Radon Mitigation System, Smoke Free
Heating Forced Air, Natural Gas
Cooling Air Conditioning-Room
Flooring Carpet, Vinyl, Wood
Fireplaces Number 1
Fireplaces Type Living Room
Fireplace Y
Appliance Dishwasher, Disposal, Dryer, Gas Water Heater, Microwave, Oven, Range, Refrigerator, Washer
Exterior
Exterior Feature Garden, Private Yard
Parking Features Asphalt, Guest
Fence Full
Pool Outdoor Pool
Utilities Available Cable Available, Electricity Connected, Internet Access (Wired), Natural Gas Connected, Phone Available
Roof Type Composition
Total Parking Spaces 8264
Garage No
Building
Lot Description Greenbelt, Near Public Transit
Sewer Public Sewer
Water Public
Level or Stories Two
Structure Type Wood Siding
Schools
Elementary Schools Sandburg
Middle Schools Powell
High Schools Arapahoe
School District Littleton 6
Others
Senior Community No
Ownership Individual
Acceptable Financing 1031 Exchange, Cash, Conventional, FHA, USDA Loan, VA Loan
Listing Terms 1031 Exchange, Cash, Conventional, FHA, USDA Loan, VA Loan
Special Listing Condition None
Pets Allowed Cats OK, Dogs OK
Virtual Tour https://www.homes.com/property/8264-s-fillmore-way-centennial-co/zhk9nh03fck5p/?utm_source=sfmc&utm_campaign=Matterport_Now_Live&utm_medium=email&utm_content=cta&tab=1&dk=583dfl3sellvk

6455 S. Yosemite St., Suite 500 Greenwood Village, CO 80111 USA



