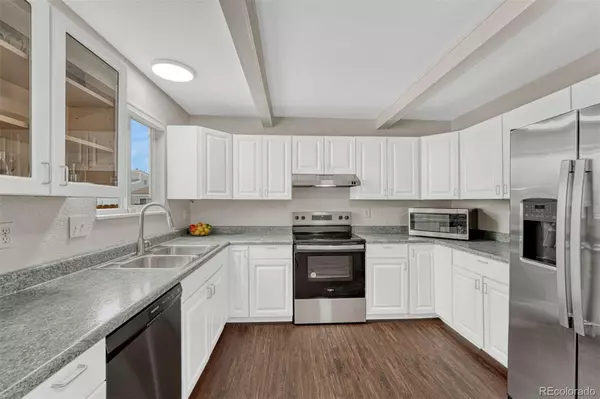16320 E Radcliff PL #B Aurora, CO 80015
UPDATED:
02/21/2025 08:17 AM
Key Details
Property Type Townhouse
Sub Type Townhouse
Listing Status Active
Purchase Type For Sale
Square Footage 1,344 sqft
Price per Sqft $297
Subdivision Sunburst
MLS Listing ID 9974209
Style Contemporary
Bedrooms 3
Full Baths 1
Half Baths 1
Three Quarter Bath 1
Condo Fees $216
HOA Fees $216/mo
HOA Y/N Yes
Abv Grd Liv Area 1,344
Originating Board recolorado
Year Built 1980
Annual Tax Amount $1,784
Tax Year 2023
Lot Size 2,613 Sqft
Acres 0.06
Property Sub-Type Townhouse
Property Description
Upon entering, you'll be greeted by a bright and open main level. The spacious living room is perfect for relaxing, complete with a cozy wood burning fireplace that creates a warm, inviting atmosphere. Large windows let in plenty of natural light, enhancing the home's welcoming feel.
The kitchen combines style and practicality, featuring sleek stainless steel appliances and ample cabinetry. It's the ideal space for preparing meals or hosting friends and family.
Additionally, there is a flexible bedroom on the main floor that could easily serve as a guest room, home office, or den, depending on your needs.
Upstairs, the master suite provides a private retreat with an en-suite bathroom. Plus there is another bedroom and full bathroom which offers ample space and comfort for family members or guests.
Situated on a 2,439 square foot lot, the home includes a backyard with great potential for outdoor relaxation or activities.
Located in a family-friendly neighborhood with easy access to schools, parks, and amenities, this home is move-in ready and waiting for its new owners. Come see why this townhouse is the perfect place to call home!
Location
State CO
County Arapahoe
Rooms
Main Level Bedrooms 1
Interior
Interior Features Ceiling Fan(s), Eat-in Kitchen, Primary Suite, Vaulted Ceiling(s), Wired for Data
Heating Forced Air, Natural Gas
Cooling Central Air
Flooring Carpet, Tile
Fireplaces Number 1
Fireplaces Type Family Room
Fireplace Y
Appliance Cooktop, Dishwasher, Disposal, Oven, Refrigerator
Exterior
Exterior Feature Private Yard
Garage Spaces 1.0
Fence Partial
Roof Type Composition
Total Parking Spaces 1
Garage Yes
Building
Lot Description Open Space, Sprinklers In Front, Sprinklers In Rear
Sewer Public Sewer
Water Public
Level or Stories Two
Structure Type Frame
Schools
Elementary Schools Independence
Middle Schools Laredo
High Schools Smoky Hill
School District Cherry Creek 5
Others
Senior Community No
Ownership Individual
Acceptable Financing Cash, Conventional, FHA, VA Loan
Listing Terms Cash, Conventional, FHA, VA Loan
Special Listing Condition None
Virtual Tour https://seehouseat.com/2306614?idx=1

6455 S. Yosemite St., Suite 500 Greenwood Village, CO 80111 USA



