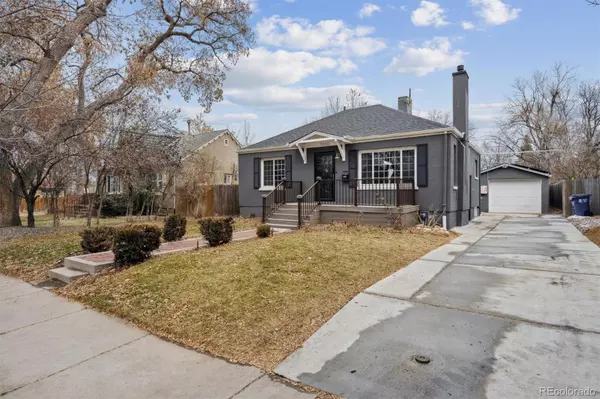1360 Pontiac ST Denver, CO 80220
UPDATED:
02/20/2025 08:17 AM
Key Details
Property Type Single Family Home
Sub Type Single Family Residence
Listing Status Active
Purchase Type For Sale
Square Footage 1,603 sqft
Price per Sqft $393
Subdivision Montclair
MLS Listing ID 7494934
Style Traditional
Bedrooms 3
Three Quarter Bath 2
HOA Y/N No
Abv Grd Liv Area 822
Originating Board recolorado
Year Built 1925
Annual Tax Amount $3,430
Tax Year 2023
Lot Size 6,098 Sqft
Acres 0.14
Property Sub-Type Single Family Residence
Property Description
Location
State CO
County Denver
Zoning E-SU-DX
Rooms
Basement Full
Main Level Bedrooms 2
Interior
Interior Features Eat-in Kitchen, Jack & Jill Bathroom, Marble Counters, Open Floorplan, Pantry, Radon Mitigation System
Heating Forced Air, Natural Gas
Cooling Other
Flooring Carpet, Tile, Wood
Fireplaces Number 1
Fireplaces Type Living Room, Wood Burning
Fireplace Y
Appliance Dishwasher, Disposal, Dryer, Gas Water Heater, Microwave, Oven, Refrigerator, Washer
Exterior
Exterior Feature Garden, Private Yard, Rain Gutters
Parking Features Concrete
Garage Spaces 1.0
Fence Partial
Utilities Available Cable Available, Electricity Available, Natural Gas Available
Roof Type Composition
Total Parking Spaces 1
Garage No
Building
Lot Description Level, Sprinklers In Front, Sprinklers In Rear
Foundation Block
Sewer Public Sewer
Water Public
Level or Stories One
Structure Type Block,Stucco
Schools
Elementary Schools Montclair
Middle Schools Hill
High Schools George Washington
School District Denver 1
Others
Senior Community No
Ownership Corporation/Trust
Acceptable Financing 1031 Exchange, Cash, Conventional, FHA, VA Loan
Listing Terms 1031 Exchange, Cash, Conventional, FHA, VA Loan
Special Listing Condition None
Virtual Tour https://listings.mediamaxphotography.com/1360-Pontiac-St

6455 S. Yosemite St., Suite 500 Greenwood Village, CO 80111 USA



