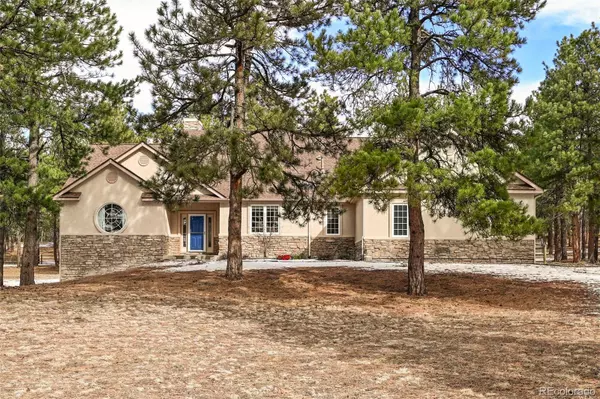4663 Elm SQ Elizabeth, CO 80107
UPDATED:
02/20/2025 08:00 PM
Key Details
Property Type Single Family Home
Sub Type Single Family Residence
Listing Status Pending
Purchase Type For Sale
Square Footage 2,399 sqft
Price per Sqft $353
Subdivision Forest Park
MLS Listing ID 7337112
Style Traditional
Bedrooms 3
Full Baths 1
Half Baths 1
Three Quarter Bath 1
Condo Fees $120
HOA Fees $120/ann
HOA Y/N Yes
Abv Grd Liv Area 2,399
Originating Board recolorado
Year Built 1999
Annual Tax Amount $3,117
Tax Year 2023
Lot Size 2.510 Acres
Acres 2.51
Property Sub-Type Single Family Residence
Property Description
When you step inside you are greeted by high ceilings and a bright, open floor plan designed for effortless living. The living room, kitchen, and primary suite all feature exterior access, seamlessly connecting indoor and outdoor spaces. The primary bedroom offers a private en-suite bathroom, and a walk-in closet. The two additional bedrooms share a large bathroom providing comfort and flexibility for family or guests.
The expansive unfinished basement presents endless possibilities—create a home gym, workshop, or additional living space to suit your needs. Outside, relax in the hot tub on the patio, enjoy the fenced backyard, and take advantage of extra storage with the garden shed.
With space to spread out and easy access to town, this home is a rare find. Schedule your private showing today!
Location
State CO
County Elbert
Zoning PUD
Rooms
Basement Full, Sump Pump, Unfinished
Main Level Bedrooms 3
Interior
Interior Features Breakfast Nook, Built-in Features, Ceiling Fan(s), Eat-in Kitchen, Granite Counters, High Ceilings, Open Floorplan, Walk-In Closet(s)
Heating Baseboard, Forced Air
Cooling Central Air
Flooring Carpet, Tile, Wood
Fireplaces Number 1
Fireplaces Type Living Room
Fireplace Y
Appliance Dishwasher, Disposal, Microwave, Oven, Range, Refrigerator
Laundry In Unit
Exterior
Exterior Feature Lighting, Private Yard, Spa/Hot Tub
Parking Features Asphalt, Electric Vehicle Charging Station(s)
Garage Spaces 3.0
Fence Partial
Utilities Available Electricity Connected, Natural Gas Connected
Roof Type Composition
Total Parking Spaces 3
Garage Yes
Building
Lot Description Cul-De-Sac, Many Trees
Foundation Concrete Perimeter
Sewer Septic Tank
Water Private
Level or Stories One
Structure Type Stone,Stucco
Schools
Elementary Schools Running Creek
Middle Schools Elizabeth
High Schools Elizabeth
School District Elizabeth C-1
Others
Senior Community No
Ownership Individual
Acceptable Financing Cash, Conventional, FHA, VA Loan
Listing Terms Cash, Conventional, FHA, VA Loan
Special Listing Condition None
Virtual Tour https://www.zillow.com/view-imx/cc573e69-ef71-4efa-9afd-6af93fbb9b73?setAttribution=mls&wl=true&initialViewType=pano

6455 S. Yosemite St., Suite 500 Greenwood Village, CO 80111 USA



