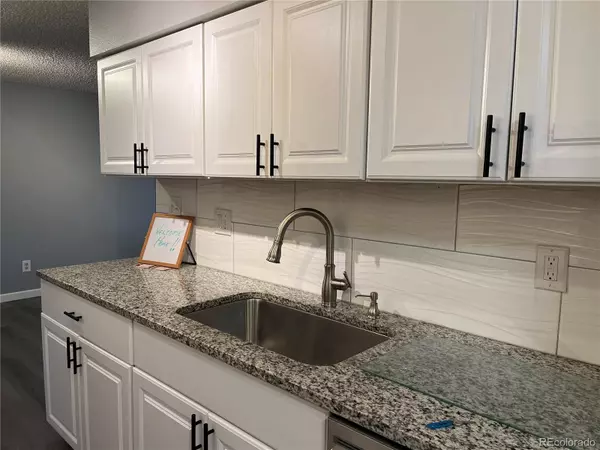7375 E Quincy AVE #106 Denver, CO 80237
UPDATED:
02/21/2025 05:23 PM
Key Details
Property Type Condo
Sub Type Condominium
Listing Status Active Under Contract
Purchase Type For Sale
Square Footage 967 sqft
Price per Sqft $180
Subdivision Whispering Pines West
MLS Listing ID 3297986
Style Mid-Century Modern
Bedrooms 2
Full Baths 2
Condo Fees $570
HOA Fees $570/mo
HOA Y/N Yes
Abv Grd Liv Area 967
Originating Board recolorado
Year Built 1971
Annual Tax Amount $817
Tax Year 2023
Property Sub-Type Condominium
Property Description
and new carpet!!
Stop paying rent and start building wealth!! This location is just minutes away from downtown Denver, and the Denver Tech Center, this area is surrounded by beautiful parks, Enjoy the pool and Tennis Courts this summer!!
Buyers Agent must attend all showings. Please schedule through Broker Bay- There have been HOA/lending issues, Please make sure a letter of approval or pre-qualification letter is submitted with the offer. If buyers lender is unable to accommodate this type of loan, the following lenders can be contacted for assistance, RYAN TASKER-(303)324-6174 EMPIRE MORTGAGE- and
MORGAN PENNINGTON- (303)815-6655 MOUNTAIN HOMES LENDING-
*Key Bank and First Bank can assist as well-
Please provide a lender letter or POF with a written offer.
Buyers and Buyers agents are responsible for reviewing and verifying All HOA documents, square footage, zoning, etc. Thank you for showing this home!
Location
State CO
County Denver
Zoning R-2-A
Rooms
Main Level Bedrooms 2
Interior
Interior Features Granite Counters, No Stairs, Open Floorplan, Smoke Free
Heating Forced Air
Cooling Central Air
Flooring Carpet, Laminate
Fireplace N
Appliance Dishwasher, Oven, Range, Refrigerator
Exterior
Exterior Feature Tennis Court(s)
Pool Outdoor Pool
Utilities Available Cable Available, Electricity Connected
Roof Type Unknown
Total Parking Spaces 1
Garage No
Building
Sewer Public Sewer
Water Public
Level or Stories One
Structure Type Brick,Stucco
Schools
Elementary Schools Southmoor
Middle Schools Hamilton
High Schools Thomas Jefferson
School District Denver 1
Others
Senior Community No
Ownership Individual
Acceptable Financing Cash, Conventional, Other
Listing Terms Cash, Conventional, Other
Special Listing Condition None
Pets Allowed Cats OK, Dogs OK

6455 S. Yosemite St., Suite 500 Greenwood Village, CO 80111 USA



