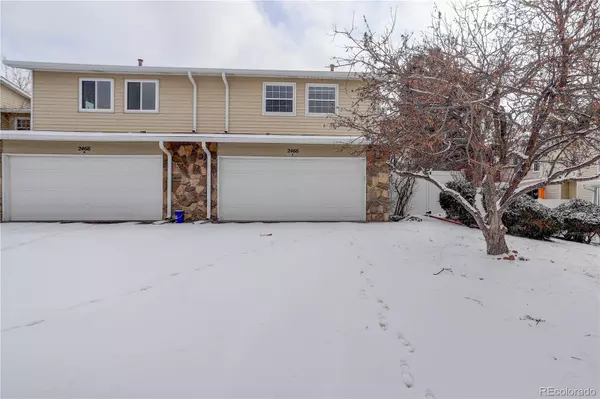2466 S Vaughn WAY #A Aurora, CO 80014
UPDATED:
02/20/2025 06:24 PM
Key Details
Property Type Condo
Sub Type Condominium
Listing Status Active
Purchase Type For Sale
Square Footage 2,380 sqft
Price per Sqft $159
Subdivision Heather Ridge
MLS Listing ID 1637935
Bedrooms 4
Full Baths 1
Half Baths 1
Three Quarter Bath 2
Condo Fees $695
HOA Fees $695/mo
HOA Y/N Yes
Abv Grd Liv Area 1,650
Originating Board recolorado
Year Built 1976
Annual Tax Amount $2,412
Tax Year 2022
Lot Size 1,306 Sqft
Acres 0.03
Property Sub-Type Condominium
Property Description
Step inside to find an open floor plan with plenty of natural light, offering a great foundation for modern updates. The kitchen, equipped with stainless steel appliances, is ready for a refresh to match today's trends. The living and dining areas provide ample space for entertaining, with the potential to enhance their charm with your own design choices.
The home features three generously sized bedrooms, including a master suite that could be transformed into a true retreat. A fully finished basement adds even more living space—perfect for a home office, entertainment area, or guest suite. Outside, the low-maintenance backyard offers a private space to relax and entertain.
One of the best perks? The unbeatable location! Sitting right next to a beautiful golf course, you'll enjoy peaceful views and easy access to outdoor recreation. Plus, this property feeds into the highly sought-after Cherry Creek School District, known for its excellent education and strong community. With parks, shopping centers, and major commuting routes nearby, convenience is at your doorstep.
If you're looking for a corner-unit home with plenty of square footage, great bones, a finished basement, a prime location, and the chance to add value with your own updates, 2446 S Vaughn Way is the one. Don't miss this opportunity—schedule a tour today and see the potential for yourself!
Location
State CO
County Arapahoe
Zoning Residential
Rooms
Basement Partial
Interior
Interior Features Built-in Features, Ceiling Fan(s), Eat-in Kitchen, High Ceilings
Heating Forced Air
Cooling Central Air
Flooring Carpet, Laminate
Fireplaces Type Family Room
Fireplace N
Exterior
Parking Features Concrete, Oversized
Garage Spaces 2.0
Fence Partial
Pool Outdoor Pool
Utilities Available Cable Available, Electricity Connected, Natural Gas Connected, Phone Available
View Golf Course
Roof Type Composition
Total Parking Spaces 2
Garage Yes
Building
Foundation Slab
Sewer Public Sewer
Water Public
Level or Stories Two
Structure Type Frame,Wood Siding
Schools
Elementary Schools Eastridge
Middle Schools Prairie
High Schools Overland
School District Cherry Creek 5
Others
Senior Community No
Ownership Individual
Acceptable Financing 1031 Exchange, Cash, Conventional, FHA, VA Loan
Listing Terms 1031 Exchange, Cash, Conventional, FHA, VA Loan
Special Listing Condition None

6455 S. Yosemite St., Suite 500 Greenwood Village, CO 80111 USA



