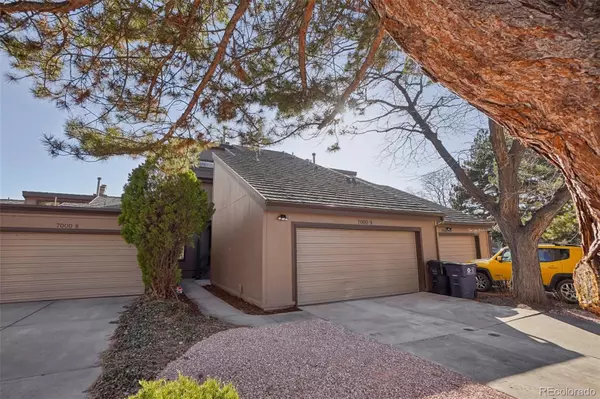7000 W Stetson PL #9 Littleton, CO 80123
UPDATED:
02/19/2025 02:41 PM
Key Details
Property Type Townhouse
Sub Type Townhouse
Listing Status Pending
Purchase Type For Sale
Square Footage 2,368 sqft
Price per Sqft $358
Subdivision Marston Shores
MLS Listing ID 4925090
Bedrooms 3
Full Baths 2
Half Baths 1
Condo Fees $5,340
HOA Fees $5,340/ann
HOA Y/N Yes
Abv Grd Liv Area 1,500
Originating Board recolorado
Year Built 1975
Annual Tax Amount $2,353
Tax Year 2023
Lot Size 2,613 Sqft
Acres 0.06
Property Sub-Type Townhouse
Property Description
Location
State CO
County Denver
Rooms
Basement Finished, Full
Interior
Interior Features Built-in Features, Eat-in Kitchen, Entrance Foyer, Five Piece Bath, High Ceilings, Kitchen Island, Open Floorplan, Primary Suite, Quartz Counters, Vaulted Ceiling(s), Walk-In Closet(s)
Heating Forced Air
Cooling Central Air
Flooring Wood
Fireplaces Number 1
Fireplaces Type Gas, Living Room
Fireplace Y
Appliance Cooktop, Dishwasher, Disposal, Electric Water Heater, Freezer, Microwave, Oven, Refrigerator, Wine Cooler
Laundry In Unit
Exterior
Exterior Feature Balcony
Parking Features Concrete
Garage Spaces 2.0
Waterfront Description Lake,Waterfront
View Lake, Mountain(s), Water
Roof Type Composition
Total Parking Spaces 2
Garage Yes
Building
Sewer Community Sewer
Water Public
Level or Stories Tri-Level
Structure Type Stucco,Wood Siding
Schools
Elementary Schools Grant Ranch E-8
Middle Schools Grant Ranch E-8
High Schools John F. Kennedy
School District Denver 1
Others
Senior Community No
Ownership Individual
Acceptable Financing Cash, Conventional, FHA, Other, VA Loan
Listing Terms Cash, Conventional, FHA, Other, VA Loan
Special Listing Condition None
Virtual Tour https://www.zillow.com/view-imx/1adcfeda-5427-4553-aff7-0db59a2c78c6?setAttribution=mls&wl=true&initialViewType=pano

6455 S. Yosemite St., Suite 500 Greenwood Village, CO 80111 USA



