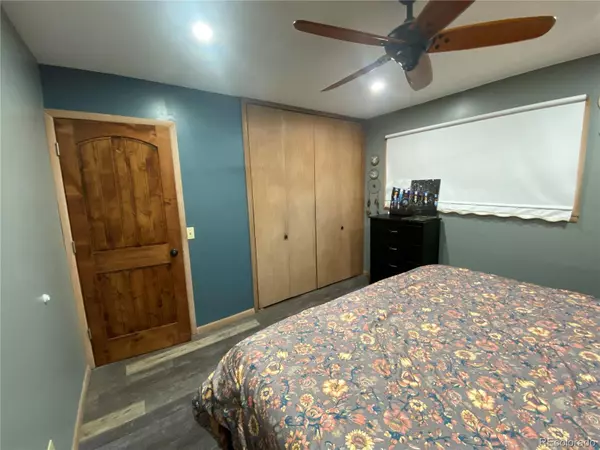405 Main ST Kit Carson, CO 80825
UPDATED:
02/20/2025 03:17 PM
Key Details
Property Type Single Family Home
Sub Type Single Family Residence
Listing Status Active
Purchase Type For Sale
Square Footage 2,304 sqft
Price per Sqft $101
Subdivision Wolfe'S Addition To The Town Of Kit Carson
MLS Listing ID 9890718
Style Traditional
Bedrooms 4
Three Quarter Bath 2
HOA Y/N No
Abv Grd Liv Area 1,152
Originating Board recolorado
Year Built 1960
Annual Tax Amount $304
Tax Year 2024
Lot Size 9,583 Sqft
Acres 0.22
Property Sub-Type Single Family Residence
Property Description
The fully finished basement features a large entertaining area with ample lighting. Two non-conforming bedrooms and a separate bathroom with tile shower offer functionality for the growing family. The laundry room offers added convenience and storage.
Outback is an entertainer's dream. A Trex deck offers room to socialize or relax and includes a dog-run and swimming pool! A detached 30' x 24' fully insulated and heated garage is designed with the hobbyists in mind. This impressive space includes 220V outlets, propane heat, and ample workspace. Additional storage is provided by a 12x20 garden shed with full concrete and electricity making this home perfect for anyone who loves to work on projects or needs extra space for storage. Don't miss the opportunity to own this exceptional home!
Location
State CO
County Cheyenne
Rooms
Basement Finished, Full
Main Level Bedrooms 2
Interior
Interior Features Ceiling Fan(s), Laminate Counters, Open Floorplan, Smoke Free
Heating Forced Air
Cooling Central Air
Flooring Laminate, Tile
Fireplace Y
Appliance Dishwasher, Disposal, Dryer, Oven, Range, Range Hood, Refrigerator, Washer
Exterior
Exterior Feature Dog Run, Private Yard, Rain Gutters
Garage Spaces 3.0
Fence Partial
Pool Outdoor Pool, Private
Utilities Available Electricity Connected, Natural Gas Connected, Phone Connected
Roof Type Composition
Total Parking Spaces 8
Garage Yes
Building
Foundation Slab
Sewer Public Sewer
Water Public
Level or Stories One
Structure Type Concrete,Frame
Schools
Elementary Schools Kit Carson
Middle Schools Kit Carson
High Schools Kit Carson
School District Kit Carson R-1
Others
Senior Community No
Ownership Individual
Acceptable Financing Conventional, FHA, VA Loan
Listing Terms Conventional, FHA, VA Loan
Special Listing Condition None
Pets Allowed Cats OK

6455 S. Yosemite St., Suite 500 Greenwood Village, CO 80111 USA



