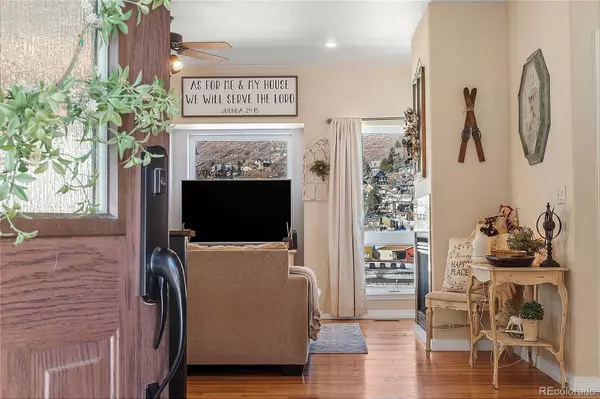110 Oakdale DR Palmer Lake, CO 80133
UPDATED:
02/23/2025 10:05 PM
Key Details
Property Type Single Family Home
Sub Type Single Family Residence
Listing Status Active
Purchase Type For Sale
Square Footage 2,726 sqft
Price per Sqft $256
Subdivision Lake Shadows
MLS Listing ID 6287175
Style Traditional
Bedrooms 4
Full Baths 2
Half Baths 1
HOA Y/N No
Abv Grd Liv Area 1,363
Originating Board recolorado
Year Built 2001
Annual Tax Amount $2,666
Tax Year 2023
Lot Size 10,018 Sqft
Acres 0.23
Property Sub-Type Single Family Residence
Property Description
The main floor is designed to maximize comfort and beauty. The primary suite offers a private retreat with an en suite bathroom and direct access to a private deck, where you can wake up to stunning views of the lake and surrounding mountains. The open-concept living room, dining room, and kitchen create a seamless flow, perfect for entertaining or simply enjoying the serenity of your surroundings. A second deck off the kitchen provides the ideal spot for outdoor dining or relaxing with your morning coffee.
Downstairs, you'll find three additional bedrooms, a full bathroom, and a second living room with access to a spacious deck and the backyard. The walkout design allows for easy access to the lake, where you can enjoy paddle boarding, fishing, or even ice hockey in the winter months. Whether you're hosting guests or looking for extra space for the family, this lower level is designed to accommodate every need.
The charm doesn't stop at the property line. With direct access to Palmer Lake, you can step out your back gate and immerse yourself in the beauty and fun the lake has to offer. When you're ready for a change of pace, take a stroll into the historic town of Palmer Lake, where you'll find quaint local restaurants and a warm, welcoming community.
This home is truly a rare gem, combining modern design, outdoor adventure, and small-town charm in one incredible package. Don't miss your chance to make this stunning property your dream home.
Location
State CO
County El Paso
Zoning R-10,000/R-10, 000
Rooms
Basement Finished, Full, Walk-Out Access
Main Level Bedrooms 1
Interior
Interior Features Breakfast Nook, Ceiling Fan(s), Eat-in Kitchen, Entrance Foyer, Five Piece Bath, Granite Counters, High Ceilings, High Speed Internet, Jet Action Tub, Kitchen Island, Open Floorplan, Pantry, Primary Suite, Smoke Free, Tile Counters
Heating Forced Air
Cooling Air Conditioning-Room
Flooring Carpet, Tile, Wood
Fireplaces Number 1
Fireplaces Type Gas, Living Room
Fireplace Y
Appliance Dishwasher, Disposal, Microwave, Oven, Refrigerator
Exterior
Exterior Feature Lighting, Private Yard, Rain Gutters
Parking Features Concrete
Garage Spaces 2.0
Fence Full
Utilities Available Cable Available, Electricity Connected, Natural Gas Connected, Phone Connected
View Lake, Mountain(s)
Roof Type Composition
Total Parking Spaces 2
Garage Yes
Building
Sewer Public Sewer
Level or Stories One
Structure Type Frame
Schools
Elementary Schools Palmer Lake
Middle Schools Lewis-Palmer
High Schools Palmer Ridge
School District Lewis-Palmer 38
Others
Senior Community No
Ownership Individual
Acceptable Financing 1031 Exchange, Cash, Conventional, FHA, Jumbo, Other, VA Loan
Listing Terms 1031 Exchange, Cash, Conventional, FHA, Jumbo, Other, VA Loan
Special Listing Condition None
Virtual Tour https://www.zillow.com/view-imx/2dfaa2bd-c3f1-4c0b-ace6-433c7651e13b?setAttribution=mls&wl=true&initialViewType=pano&utm_source=dashboard

6455 S. Yosemite St., Suite 500 Greenwood Village, CO 80111 USA



