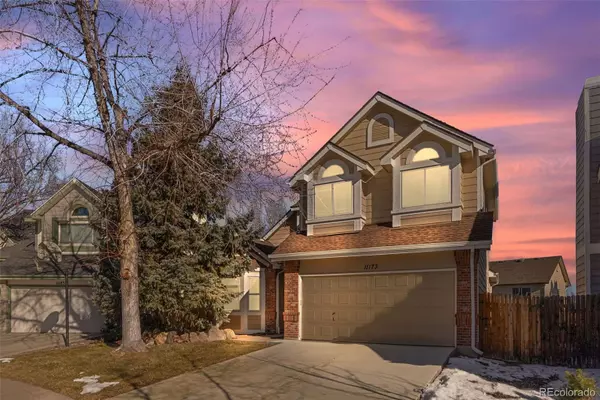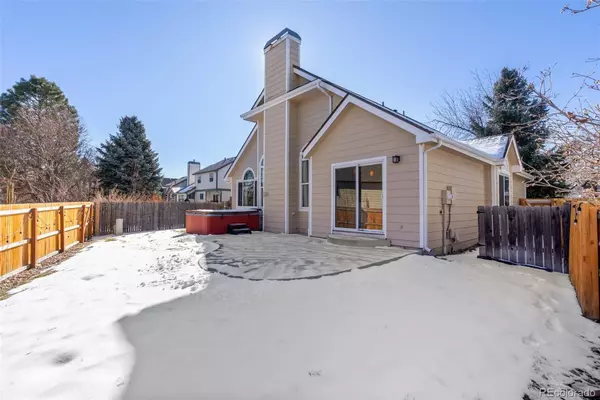11173 W Fremont PL Littleton, CO 80127
UPDATED:
01/17/2025 07:01 PM
Key Details
Property Type Single Family Home
Sub Type Single Family Residence
Listing Status Active
Purchase Type For Sale
Square Footage 1,889 sqft
Price per Sqft $349
Subdivision Woodbourne
MLS Listing ID 6651605
Style Traditional
Bedrooms 4
Full Baths 2
Half Baths 1
Condo Fees $83
HOA Fees $83/mo
HOA Y/N Yes
Abv Grd Liv Area 1,889
Originating Board recolorado
Year Built 1988
Annual Tax Amount $3,227
Tax Year 2023
Lot Size 5,227 Sqft
Acres 0.12
Property Description
Welcome to 11173 W Fremont Pl, a beautifully updated home offering 4 bedrooms, 2.5 bathrooms, and 1,889 square feet of living space, with an unfinished basement awaiting your personal touch. Tucked away in a quiet cul-de-sac, this home is the perfect blend of modern luxury and comfort.
Key Features:
Spacious Floorplan: 4 bedrooms and 2.5 baths provide plenty of room for living, relaxation, and entertaining.
Custom Remodeled Kitchen: This expansive, stunning kitchen features high-end finishes, custom cabinetry, built-in pantry, granite counter tops and sleek stainless steel appliances. Whether you're preparing meals for family or entertaining guests, this space will surely inspire.
Main Floor Primary Suite Retreat: Large main floor primary bedroom with wood flooring and a newly remodeled primary bathroom. A luxurious haven, boasting modern fixtures, a spacious walk-in shower, and stylish design elements to create a spa-like experience.
Upper Level: 3 large upper level bedrooms with new carpet and full bathroom.
Unfinished Basement: The basement offers endless possibilities—add extra living space, storage, or create the home of your dreams. Plus, with a brand-new furnace, sump pump and water heater, it's ready for your plans!
Impeccably Maintained: Thoughtfully updated throughout, this home combines modern style with everyday comfort. New driveway and newer roof.
Location: Situated in a peaceful neighborhood, this home is within walking distance to top-rated schools, including Chatfield High School, as well as parks, a neighborhood pool, clubhouse, shopping, Starbucks, and restaurants.
Don't miss your chance to own this exceptional home! Schedule your showing today!
Location
State CO
County Jefferson
Zoning P-D
Rooms
Basement Bath/Stubbed, Interior Entry, Sump Pump, Unfinished
Main Level Bedrooms 1
Interior
Interior Features Granite Counters, Open Floorplan, Pantry, Primary Suite, Smoke Free, Vaulted Ceiling(s)
Heating Forced Air
Cooling Evaporative Cooling
Flooring Carpet, Tile, Wood
Fireplaces Number 1
Fireplaces Type Family Room
Fireplace Y
Appliance Dishwasher, Disposal, Dryer, Microwave, Oven, Range, Refrigerator, Sump Pump, Washer
Exterior
Exterior Feature Private Yard
Garage Spaces 2.0
Fence Full
Roof Type Composition
Total Parking Spaces 2
Garage Yes
Building
Lot Description Cul-De-Sac
Foundation Concrete Perimeter
Sewer Public Sewer
Level or Stories Two
Structure Type Brick,Frame
Schools
Elementary Schools Ute Meadows
Middle Schools Deer Creek
High Schools Chatfield
School District Jefferson County R-1
Others
Senior Community No
Ownership Individual
Acceptable Financing Cash, Conventional, FHA
Listing Terms Cash, Conventional, FHA
Special Listing Condition None

6455 S. Yosemite St., Suite 500 Greenwood Village, CO 80111 USA



