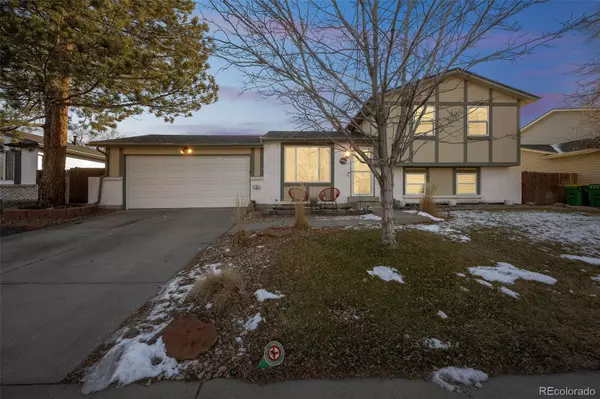10432 Hoyt ST Broomfield, CO 80021
UPDATED:
01/16/2025 06:13 PM
Key Details
Property Type Single Family Home
Sub Type Single Family Residence
Listing Status Active
Purchase Type For Sale
Square Footage 1,296 sqft
Price per Sqft $435
Subdivision Walnut Grove
MLS Listing ID 3131876
Bedrooms 3
Full Baths 1
Three Quarter Bath 1
HOA Y/N No
Abv Grd Liv Area 1,296
Originating Board recolorado
Year Built 1977
Annual Tax Amount $2,454
Tax Year 2023
Lot Size 7,405 Sqft
Acres 0.17
Property Description
The large, flat backyard is perfect for outdoor living, with a lush lawn, built in firepit, irrigated garden boxes, a paver patio, and a storage shed. Recent updates throughout the home include new lighting fixtures, faucets, cabinet hardware, and a stylish bathroom vanity. Situated in a top-rated school district, the property is minutes from Standley Lake High School and surrounded by open spaces, parks, shops, and convenient access to Denver and Boulder via US 36.
Location
State CO
County Jefferson
Rooms
Basement Finished, Full
Interior
Interior Features Eat-in Kitchen, Granite Counters, Open Floorplan, Walk-In Closet(s)
Heating Electric, Forced Air
Cooling Evaporative Cooling
Flooring Carpet, Tile, Wood
Fireplaces Number 1
Fireplaces Type Dining Room, Wood Burning
Fireplace Y
Appliance Dishwasher, Dryer, Freezer, Oven, Range, Refrigerator, Washer
Exterior
Exterior Feature Garden, Private Yard
Garage Spaces 2.0
Fence Full
Utilities Available Cable Available, Electricity Available
Roof Type Composition
Total Parking Spaces 2
Garage Yes
Building
Lot Description Landscaped, Sprinklers In Front, Sprinklers In Rear
Foundation Slab
Sewer Public Sewer
Water Public
Level or Stories Multi/Split
Structure Type Frame,Wood Siding
Schools
Elementary Schools Witt
Middle Schools Wayne Carle
High Schools Standley Lake
School District Jefferson County R-1
Others
Senior Community No
Ownership Individual
Acceptable Financing Cash, Conventional, FHA, VA Loan
Listing Terms Cash, Conventional, FHA, VA Loan
Special Listing Condition None

6455 S. Yosemite St., Suite 500 Greenwood Village, CO 80111 USA



