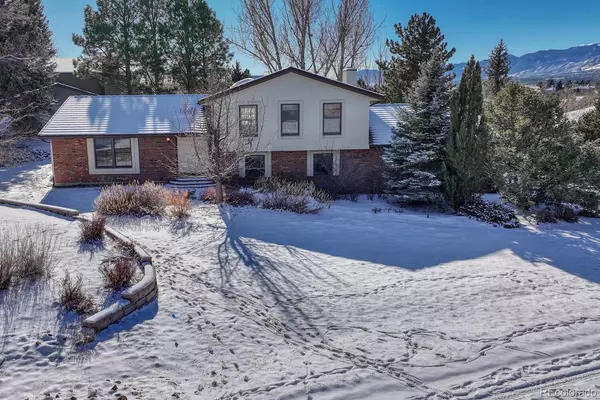315 Palm Springs DR Colorado Springs, CO 80921
UPDATED:
01/17/2025 11:59 PM
Key Details
Property Type Single Family Home
Sub Type Single Family Residence
Listing Status Pending
Purchase Type For Sale
Square Footage 3,047 sqft
Price per Sqft $196
Subdivision Donala
MLS Listing ID 5361411
Bedrooms 4
Full Baths 3
Half Baths 1
Condo Fees $63
HOA Fees $63/ann
HOA Y/N Yes
Abv Grd Liv Area 2,373
Originating Board recolorado
Year Built 1984
Annual Tax Amount $3,169
Tax Year 2023
Lot Size 0.320 Acres
Acres 0.32
Property Description
Location
State CO
County El Paso
Zoning RS-6000
Rooms
Basement Finished, Partial
Interior
Interior Features Central Vacuum, Eat-in Kitchen, Entrance Foyer, In-Law Floor Plan, Laminate Counters, Open Floorplan, Primary Suite, Vaulted Ceiling(s), Walk-In Closet(s), Wet Bar
Heating Forced Air, Natural Gas
Cooling None
Flooring Carpet, Linoleum, Tile
Fireplaces Number 1
Fireplaces Type Family Room, Wood Burning
Fireplace Y
Appliance Cooktop, Dishwasher, Dryer, Humidifier, Microwave, Oven, Refrigerator, Sump Pump, Trash Compactor, Washer, Water Purifier
Laundry In Unit
Exterior
Parking Features Driveway-Brick, Dry Walled, Exterior Access Door, Lighted
Garage Spaces 3.0
Fence None
Utilities Available Cable Available, Electricity Connected, Natural Gas Connected, Phone Connected
View Mountain(s)
Roof Type Stone-Coated Steel
Total Parking Spaces 3
Garage Yes
Building
Lot Description Corner Lot, Landscaped, Many Trees
Sewer Public Sewer
Water Public
Level or Stories Multi/Split
Structure Type Brick,Frame,Stucco
Schools
Elementary Schools Antelope Trails
Middle Schools Discovery Canyon
High Schools Discovery Canyon
School District Academy 20
Others
Senior Community No
Ownership Individual
Acceptable Financing Cash, Conventional, VA Loan
Listing Terms Cash, Conventional, VA Loan
Special Listing Condition None
Pets Allowed Yes

6455 S. Yosemite St., Suite 500 Greenwood Village, CO 80111 USA



