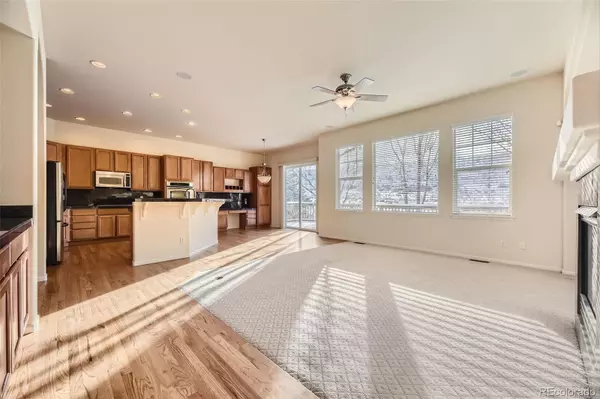8379 Hackamore RD Littleton, CO 80125
UPDATED:
01/11/2025 09:05 PM
Key Details
Property Type Single Family Home
Sub Type Single Family Residence
Listing Status Active
Purchase Type For Sale
Square Footage 2,554 sqft
Price per Sqft $358
Subdivision Chatfield Farms
MLS Listing ID 6901072
Bedrooms 3
Full Baths 2
Half Baths 1
Condo Fees $496
HOA Fees $496/ann
HOA Y/N Yes
Abv Grd Liv Area 2,554
Originating Board recolorado
Year Built 2006
Annual Tax Amount $5,045
Tax Year 2023
Lot Size 7,840 Sqft
Acres 0.18
Property Description
The home features a spacious family room with a cozy fireplace that flows seamlessly into the open kitchen and eating area, creating a warm and inviting space for relaxation and entertaining. A formal dining room adds a touch of elegance, while a versatile living room doubles as an office. The family room also boasts a wet bar with glass cabinets, perfect for showcasing your favorite glassware.
The expansive master suite includes an ensuite bath, while two additional bedrooms provide comfort and flexibility for family or guests. Outside, a large deck offers a tranquil space to enjoy the stunning views of the cliffs and wildlife, while the zero-scaped backyard ensures low-maintenance living.
Completing the home is a gigantic unfinished basement with rough-in plumbing, offering endless possibilities for customization to suit your needs. This property is a rare gem, combining modern conveniences with serene natural surroundings.
Location
State CO
County Douglas
Zoning PDU
Rooms
Basement Full, Unfinished
Main Level Bedrooms 3
Interior
Interior Features Breakfast Nook, Built-in Features, Ceiling Fan(s), Eat-in Kitchen, Five Piece Bath, Granite Counters, High Ceilings, Kitchen Island, Open Floorplan, Primary Suite, Utility Sink, Walk-In Closet(s), Wet Bar
Heating Forced Air
Cooling Central Air
Flooring Carpet, Vinyl, Wood
Fireplaces Number 1
Fireplaces Type Family Room
Fireplace Y
Appliance Cooktop, Dishwasher, Double Oven, Dryer, Microwave, Refrigerator, Washer
Laundry In Unit
Exterior
Exterior Feature Private Yard
Garage Spaces 3.0
Fence Full
Roof Type Composition
Total Parking Spaces 3
Garage Yes
Building
Lot Description Greenbelt, Many Trees, Open Space
Sewer Public Sewer
Water Public
Level or Stories One
Structure Type Frame
Schools
Elementary Schools Roxborough
Middle Schools Ranch View
High Schools Thunderridge
School District Douglas Re-1
Others
Senior Community No
Ownership Corporation/Trust
Acceptable Financing Cash, Conventional, FHA, VA Loan
Listing Terms Cash, Conventional, FHA, VA Loan
Special Listing Condition None

6455 S. Yosemite St., Suite 500 Greenwood Village, CO 80111 USA



