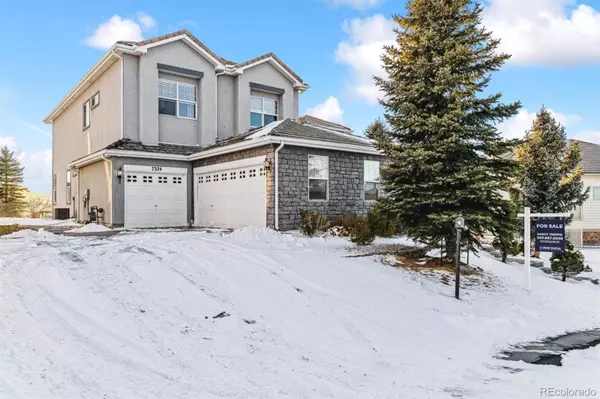7324 S Valdai CIR Aurora, CO 80016
UPDATED:
01/15/2025 10:06 PM
Key Details
Property Type Single Family Home
Sub Type Single Family Residence
Listing Status Pending
Purchase Type For Sale
Square Footage 3,467 sqft
Price per Sqft $216
Subdivision Saddle Rock East
MLS Listing ID 9113122
Style Contemporary
Bedrooms 4
Full Baths 3
Half Baths 1
Condo Fees $22
HOA Fees $22/mo
HOA Y/N Yes
Abv Grd Liv Area 3,467
Originating Board recolorado
Year Built 2003
Annual Tax Amount $4,723
Tax Year 2023
Lot Size 0.280 Acres
Acres 0.28
Property Description
Location
State CO
County Arapahoe
Rooms
Basement Unfinished
Main Level Bedrooms 1
Interior
Heating Forced Air
Cooling Central Air
Flooring Carpet, Laminate, Tile
Fireplaces Number 1
Fireplaces Type Gas Log, Great Room
Fireplace Y
Appliance Cooktop, Dishwasher, Double Oven, Down Draft, Dryer, Gas Water Heater, Microwave, Refrigerator, Washer
Exterior
Garage Spaces 3.0
Roof Type Concrete
Total Parking Spaces 3
Garage Yes
Building
Lot Description Level
Sewer Public Sewer
Water Public
Level or Stories Two
Structure Type Frame,Stone,Stucco
Schools
Elementary Schools Creekside
Middle Schools Liberty
High Schools Grandview
School District Cherry Creek 5
Others
Senior Community No
Ownership Individual
Acceptable Financing Cash, Conventional, FHA, VA Loan
Listing Terms Cash, Conventional, FHA, VA Loan
Special Listing Condition None

6455 S. Yosemite St., Suite 500 Greenwood Village, CO 80111 USA



