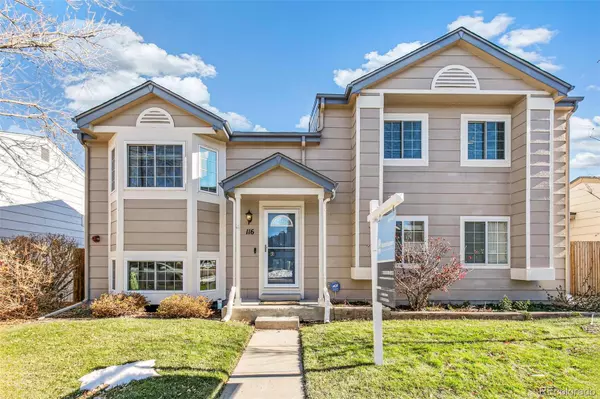116 Rockaway AVE Castle Rock, CO 80104
UPDATED:
11/23/2024 09:05 PM
Key Details
Property Type Single Family Home
Sub Type Single Family Residence
Listing Status Active
Purchase Type For Sale
Square Footage 1,548 sqft
Price per Sqft $339
Subdivision Founders Village
MLS Listing ID 1589962
Bedrooms 4
Full Baths 2
Three Quarter Bath 1
Condo Fees $76
HOA Fees $76/qua
HOA Y/N Yes
Abv Grd Liv Area 1,548
Originating Board recolorado
Year Built 1993
Annual Tax Amount $3,553
Tax Year 2023
Lot Size 4,791 Sqft
Acres 0.11
Property Description
This well maintained property built by Richmond American Homes features a gorgeous updated kitchen (2015) with an extra large custom pantry, updated cabinets with soft-close drawers, updated countertops and tile flooring, new refrigerator (2024) and newer dishwasher (2022). Just off the kitchen, the dining room features updated natural hickory wood floors.
The spacious living room with vaulted ceiling and bay window creates an abundance of natural light, showing off the brand new carpet throughout and combining functionality with comfort. This home offers 4 bedrooms and 3 newly updated bathrooms (2024), and the lower level is perfect for those seeking extra space and flexibility. Updated Rheem furnace and A/C (2020), roof (2023) and the seller also updated the water heater, and double paned windows helping to make this home energy efficient. No popcorn ceilings, virtually everything has been upgraded in this move in ready home!
Step outside onto the beautiful deck where you can enjoy breathtaking views of the open space behind the home, perfect for morning coffee or evening gatherings, or install your own hot tub for relaxing and stargazing. The nicely landscaped (2021) and fully fenced backyard complete the outdoor living space, with roses, lilacs and other perennials to enjoy each year. Front and backyard sprinklers on Rachio system. ADT alarm system and Arlo cameras at front door and garage.
An oversized two-car garage, extra wide driveway, and convenient storage options provide additional space for projects. With easy access to trails, a low HOA, community clubhouse and pool, and proximity to downtown Castle Rock, restaurants, shopping and amenities, this property offers the perfect blend of convenience and tranquility. Don’t miss your chance to make this stunning home your own!
Location
State CO
County Douglas
Interior
Interior Features Ceiling Fan(s), Corian Counters, Kitchen Island, Pantry, Smoke Free, Vaulted Ceiling(s)
Heating Forced Air
Cooling Central Air
Flooring Carpet, Tile, Wood
Fireplace Y
Appliance Dishwasher, Disposal, Oven, Range, Refrigerator
Exterior
Exterior Feature Lighting, Rain Gutters
Garage Oversized
Garage Spaces 2.0
Utilities Available Cable Available, Electricity Connected, Internet Access (Wired), Natural Gas Connected, Phone Available
Roof Type Composition
Total Parking Spaces 2
Garage Yes
Building
Lot Description Open Space, Sprinklers In Front, Sprinklers In Rear
Sewer Public Sewer
Water Public
Level or Stories Multi/Split
Structure Type Cement Siding,Frame
Schools
Elementary Schools Flagstone
Middle Schools Mesa
High Schools Douglas County
School District Douglas Re-1
Others
Senior Community No
Ownership Individual
Acceptable Financing Cash, Conventional, FHA, VA Loan
Listing Terms Cash, Conventional, FHA, VA Loan
Special Listing Condition None

6455 S. Yosemite St., Suite 500 Greenwood Village, CO 80111 USA
GET MORE INFORMATION




