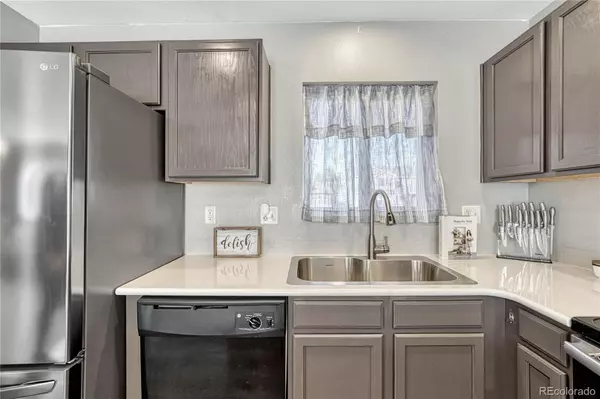2101 Springside DR Colorado Springs, CO 80951
UPDATED:
10/24/2024 01:26 AM
Key Details
Property Type Single Family Home
Sub Type Single Family Residence
Listing Status Active Under Contract
Purchase Type For Sale
Square Footage 1,464 sqft
Price per Sqft $273
Subdivision Claremont Ranch
MLS Listing ID 6374190
Bedrooms 4
Full Baths 1
Half Baths 1
Three Quarter Bath 1
HOA Y/N No
Abv Grd Liv Area 1,464
Originating Board recolorado
Year Built 2002
Annual Tax Amount $1,914
Tax Year 2024
Lot Size 4,791 Sqft
Acres 0.11
Property Description
Come revel in the upgraded conveniences of: new class 4 shingle roof, new furnace, newer air conditioning unit, newer water heater, new windows, new interior paint, new flooring throughout, newly renovated kitchen (featuring new countertops, new sink, new appliances, painted cabinets, and recessed lighting), open-concept kitchen/dining (featuring a walkout to the backyard and upgraded lighting), living room with new fireplace and fireplace surround, primary bedroom with updated en suite and walk-in closet, upgraded bathrooms, new ceiling fans, new front door and storm door, new rear sliding glass door, new garage door and newly finished garage, new Nest thermostat and security system with doorbell and cameras, fully landscaped front and back yards, covered front porch, and the list goes on and on. Do not miss your chance to make this home yours, schedule your showing now before it is too late!
Location
State CO
County El Paso
Zoning PUD
Rooms
Basement Crawl Space
Interior
Interior Features Ceiling Fan(s), Open Floorplan, Primary Suite, Stone Counters
Heating Forced Air
Cooling Central Air
Fireplaces Number 1
Fireplaces Type Electric, Living Room
Fireplace Y
Appliance Dishwasher, Disposal, Microwave, Oven, Range, Refrigerator
Exterior
Garage Concrete
Garage Spaces 2.0
Fence Full
Utilities Available Electricity Connected
Roof Type Composition
Total Parking Spaces 2
Garage Yes
Building
Lot Description Landscaped, Level
Sewer Public Sewer
Water Public
Level or Stories Two
Structure Type Other
Schools
Elementary Schools Evans
Middle Schools Horizon
High Schools Sand Creek
School District District 49
Others
Senior Community No
Ownership Individual
Acceptable Financing 1031 Exchange, Cash, Conventional, FHA, VA Loan
Listing Terms 1031 Exchange, Cash, Conventional, FHA, VA Loan
Special Listing Condition None
Pets Description Yes

6455 S. Yosemite St., Suite 500 Greenwood Village, CO 80111 USA
GET MORE INFORMATION




